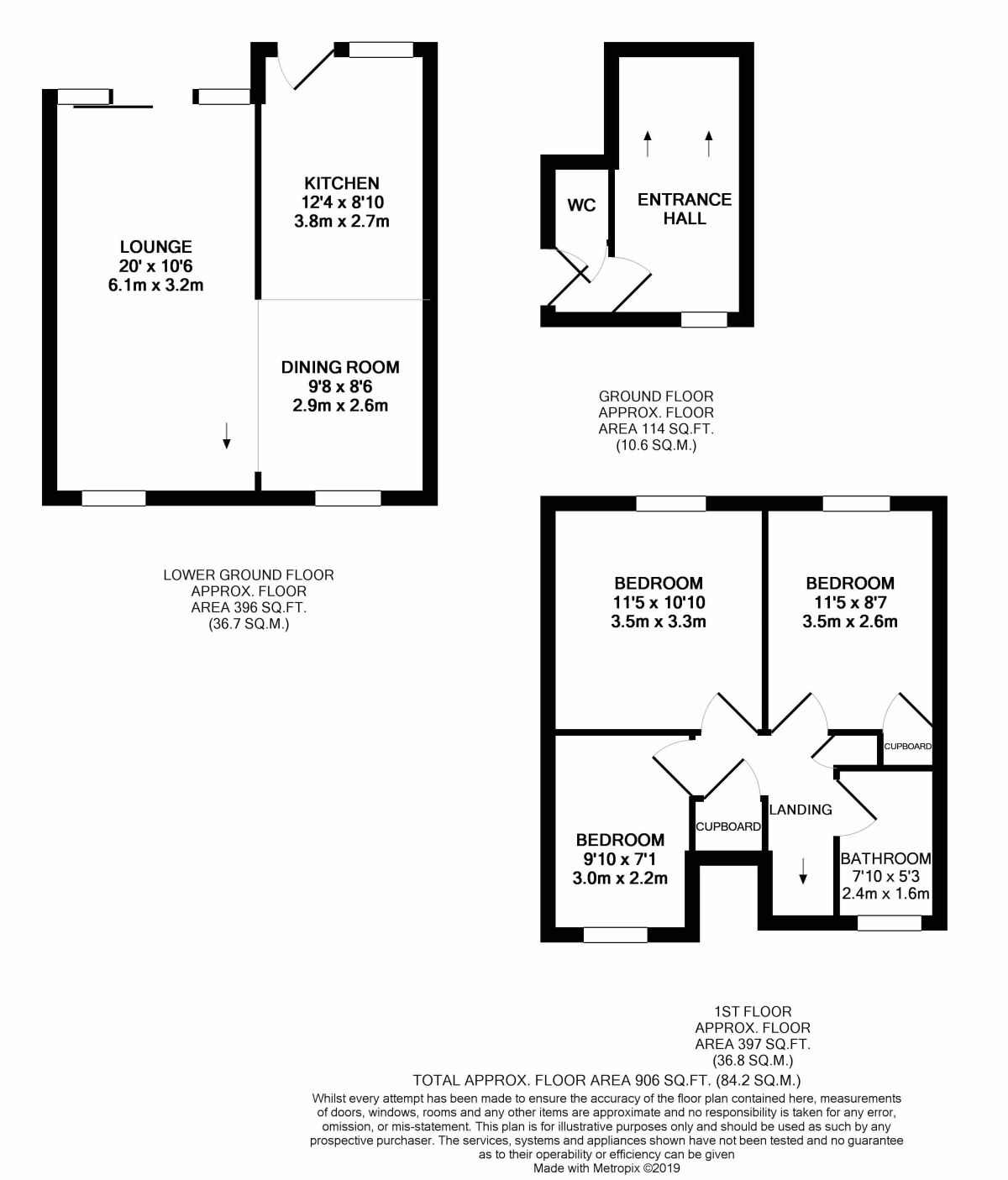Terraced house for sale in Leven KY8, 3 Bedroom
Quick Summary
- Property Type:
- Terraced house
- Status:
- For sale
- Price
- £ 83,000
- Beds:
- 3
- Baths:
- 1
- Recepts:
- 2
- County
- Fife
- Town
- Leven
- Outcode
- KY8
- Location
- Mcdonald Terrace, Methil, Leven KY8
- Marketed By:
- Your Move - Stewart Filshill
- Posted
- 2024-04-07
- KY8 Rating:
- More Info?
- Please contact Your Move - Stewart Filshill on 01333 378963 or Request Details
Property Description
A stunning terraced villa, providing family accommodation at an affordable price. We highly recommend a viewing to see the outstanding presentation, and spacious floor area on offer. Entry is gained into the front of the property into an entrance vestivule. The vestibule leads to a ground floor WC and entrance hall. The hall has stairs leading down to the lower ground floor level and stairs leading up to the first floor landing. The lower ground floor features a spacious lounge with sliding patio door to the rear overlooking and leading onto the garden ground. Open plan to the lounge is the kitchen and dining area. The kitchen is fitted with modern units to the floor and wall, Integrated appliances include a fitted over, combi microwave oven, gas hob and integrated dishwasher. The dining area has space for a family sized table and chairs. The first floor landing leads to three bedrooms and a modern bathroom with shower over the bath. The rear bedroom windows enjoy an open aspect over the local neighbourhood and extend onto the Firth of Forth and as far as the Bass Rock on a clear day. The specification includes double glazing and gas central heating. There are low maintenance gardens to the front and rear. The rear garden has a deck, mono block patio and brick shed.
Location
McDonald Terrace forms part of a residential area close to Aberhill primary school and local shopping. On street parking is available on Rose Street or in parking bays on McDonald Terrace. Leven town centre is less than one mile away where a variety of town centre shops, bus station, leisure centre and other amenities can be found.
Our View
We love the style and presentation of this terraced villa. The property offers contemporary living with an exciting design at an affordable price. We highly recommend a viewing to see the excellent specification on offer.
Separate WC (0.94m x 1.22m)
Lounge (3.19m x 6.10m)
Dining Area (2.59m x 2.94m)
Kitchen (2.69m x 3.76m)
Bedroom (3.30m x 3.49m)
Bedroom (2nd) (2.61m x 3.49m)
Bedroom (3rd) (2.15m x 3.00m)
Bathroom / WC (1.6m x 2.4m)
Important note to purchasers:
We endeavour to make our sales particulars accurate and reliable, however, they do not constitute or form part of an offer or any contract and none is to be relied upon as statements of representation or fact. Any services, systems and appliances listed in this specification have not been tested by us and no guarantee as to their operating ability or efficiency is given. All measurements have been taken as a guide to prospective buyers only, and are not precise. Please be advised that some of the particulars may be awaiting vendor approval. If you require clarification or further information on any points, please contact us, especially if you are traveling some distance to view. Fixtures and fittings other than those mentioned are to be agreed with the seller.
/3
Property Location
Marketed by Your Move - Stewart Filshill
Disclaimer Property descriptions and related information displayed on this page are marketing materials provided by Your Move - Stewart Filshill. estateagents365.uk does not warrant or accept any responsibility for the accuracy or completeness of the property descriptions or related information provided here and they do not constitute property particulars. Please contact Your Move - Stewart Filshill for full details and further information.


