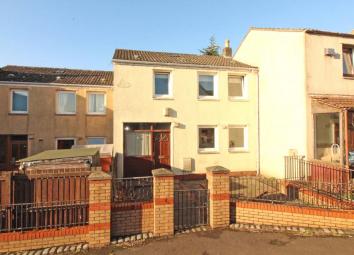Terraced house for sale in Leven KY8, 3 Bedroom
Quick Summary
- Property Type:
- Terraced house
- Status:
- For sale
- Price
- £ 86,950
- Beds:
- 3
- Baths:
- 2
- Recepts:
- 1
- County
- Fife
- Town
- Leven
- Outcode
- KY8
- Location
- Ardan, Leven KY8
- Marketed By:
- Fife Properties Sales & Lettings
- Posted
- 2024-04-07
- KY8 Rating:
- More Info?
- Please contact Fife Properties Sales & Lettings on 01592 508818 or Request Details
Property Description
Bright, freshly decorated 3 Bedroom Mid Terraced Villa located within a popular area and walking distance of Leven Swimming Pool, Bus Station, High Street, Retail Park and Primary Schools and all local amenities appealing to a family. Accommodation; Hall, lounge, sunroom, breakfasting kitchen, W.C, 2 double bedrooms, good sized single bedroom and bathroom. GCH. Dg. Garden to front and rear with parking bay.
Hall
Access via timber door with glazed fanlight and window adjacent provides an abundance of natural light. Under stairs cupboard provides storage and houses electric fuse/switch gear. Carpeted stairway leads to upper landing. Radiator. Laminate flooring.
Lounge (4.21 x 2.29 (13'9" x 7'6"))
4.21m x 2.29m
Spacious lounge with double glazed sliding patio doors leading to the sunroom. Coving. Radiator. Laminate flooring.
Sunroom (3.72 x 2.53 (12'2" x 8'3"))
Double glazed windows to the side and rear with laminate flooring. Metal door with opaque double glazing leads to the rear garden.
Breakfasting Kitchen (4.21 x 2.29 (13'9" x 7'6"))
Bright modern kitchen with gloss white floor standing, wall mounted units and granite effect worktops with tiled splashbacks. Integrated stainless-steel hob, oven and chimney style extractor 2 double glazed windows to the front. Radiator. Tile effect laminate flooring.
W.C (2.15 x 0.92 (7'0" x 3'0"))
Comprising 2-piece suite: WC and wash hand basin. Double glazed opaque window to the rear. Radiator. Vinyl flooring.
Upper Landing
Access hatch to roof space. Radiator. Carpeted.
Bedroom 1 (3.82 x 2.84 (12'6" x 9'3"))
Double bedroom with 2 double glazed windows to the front. Built in wardrobe with mirrored sliding doors provides shelving/hanging/storage space. Additional built in cupboard provides storage. Radiator. Carpeted.
Bedroom 2 (3.69 x 2.82 (12'1" x 9'3"))
Additional double bedroom with 2 double glazed windows to the rear. Built in wardrobe provides shelving/hanging/storage space. Additional cupboard houses wall mounted combi condenser boiler. Radiator. Carpeted.
Bedroom 3 (2.77 x x2.18 (9'1" x x7'1"))
Good sized single bedroom with double glazed window to the front. Built in wardrobe provides shelving/hanging/storage space. Radiator. Carpeted.
Bathroom (2.12 x 1.81 (6'11" x 5'11"))
Contemporary bathroom with 3 piece suite comprising: WC, wash hand basin and bath with thermostatic shower above. Double glazed opaque window to rear. Fully tiled. Radiator. Tiled flooring.
Garden Grounds
The front garden is enclosed within a wall/metal fence surround and mainly paved. The rear garden is split level and mainly laid to lawn with seating areas. A parking bay is located to the rear. A metal shed is included.
Agents Note
Please note that all room sizes are measured approximate to widest points.
Property Location
Marketed by Fife Properties Sales & Lettings
Disclaimer Property descriptions and related information displayed on this page are marketing materials provided by Fife Properties Sales & Lettings. estateagents365.uk does not warrant or accept any responsibility for the accuracy or completeness of the property descriptions or related information provided here and they do not constitute property particulars. Please contact Fife Properties Sales & Lettings for full details and further information.


