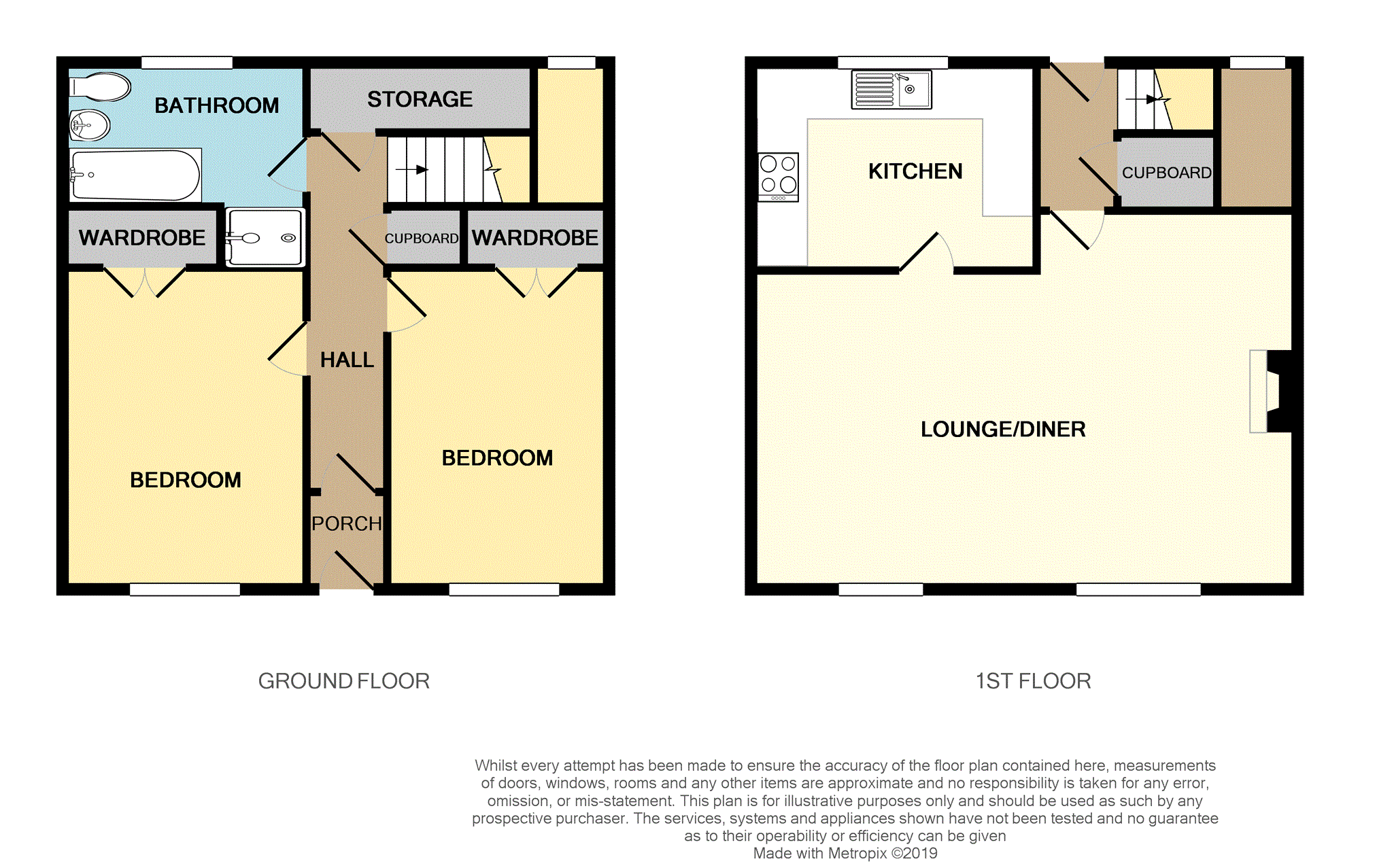Terraced house for sale in Leven KY8, 2 Bedroom
Quick Summary
- Property Type:
- Terraced house
- Status:
- For sale
- Price
- £ 90,000
- Beds:
- 2
- Baths:
- 1
- Recepts:
- 1
- County
- Fife
- Town
- Leven
- Outcode
- KY8
- Location
- Braeside, Leven KY8
- Marketed By:
- Purplebricks, Head Office
- Posted
- 2024-04-07
- KY8 Rating:
- More Info?
- Please contact Purplebricks, Head Office on 024 7511 8874 or Request Details
Property Description
Excellent 2 bedroom end of terrace villa situated in a quiet residential area. The property is ideally located for access to all local amenities and transport links. The property has been freshly decorated throughout and is presented in move in condition. Comprising entrance porch, hallway, spacious lounge/dining room, modern kitchen, two double bedrooms and family bath/shower room. The property comes with gas central heating and is double glazed throughout. Externally there is a garden to front which has been stone chipped and provides off street parking. To the rear there is an enclosed private garden area that has been fully paved. Included in the sale of the property will be the quality timber shed which has motion alarm, lighting and with it's own fuse box for electrics. The shed is also fully lined and has a further external electric socket.
Methil is situated near the mouth of the River Leven on the Firth of Forth with both Buckhaven and Leven located nearby. The Town benefits from local shops, schooling and recreational facilities nearby. The B931 and then the A955 link the village to Kirkcaldy, which in turns links with the A92 to Dunfermline. The nearest rail facility can be found at Markinch (approximately 6 miles).
Entrance Porch
3'10" x 3'0"
Entered from the front of the property and providing access to the hall via glass panel door. Fresh neutral décor and laminate to floor.
Hallway
15'0" x 3'0"
The hallway is on the ground floor and provides access to the bedrooms, bathroom and stairs to upper level. There is a fresh neutral decor, laminate to floor, single storage cupboard and further storage cupboard with lighting beneath stairs.
Lounge/Dining Room
21'8" x 15'6" (widest point)
Situated to the front of the property on the upper level. Spacious and open lounge with ample space for a dining table. The room has a bright and airy feel and provides access to the kitchen and landing via glass panel door. Fresh neutral décor, laminate to floor and coving to ceiling.
Kitchen
11'3" x 8'2"
Modern fitted kitchen on the upper level to the rear of the property. The room has ample white high gloss wall and base mounted units with contrasting work top and stainless steel sink/drainer. Stainless steel gas hob/cooker hood and modern mosaic tiling to splash back. Fresh neutral décor and laminate to floor.
Landing
5'10" x 3'2"
Situated on the upper level and providing access to the rear garden area, lounge via glass panel door and stairs to lower level. There is a good size storage cupboard, neutral décor and new carpet to floor.
Bedroom One
12'8" x 9'8"
Spacious double bedroom on the ground floor to the front of the property. The room has a double fitted wardrobe, neutral décor and laminate floor.
Bedroom Two
12'8" x 8'9"
God size double bedroom to the front of the property on the ground floor. The room benefits from double fitted wardrobe, neutral décor and laminate to floor.
Family Bathroom
9'7" x 6'3"
Spacious family bath/shower room on the ground floor of the property. The room has a WC, feature bowl wash hand basin in vanity unit, bath with shower attachment, separate tiled shower and under floor heating.
Property Location
Marketed by Purplebricks, Head Office
Disclaimer Property descriptions and related information displayed on this page are marketing materials provided by Purplebricks, Head Office. estateagents365.uk does not warrant or accept any responsibility for the accuracy or completeness of the property descriptions or related information provided here and they do not constitute property particulars. Please contact Purplebricks, Head Office for full details and further information.


