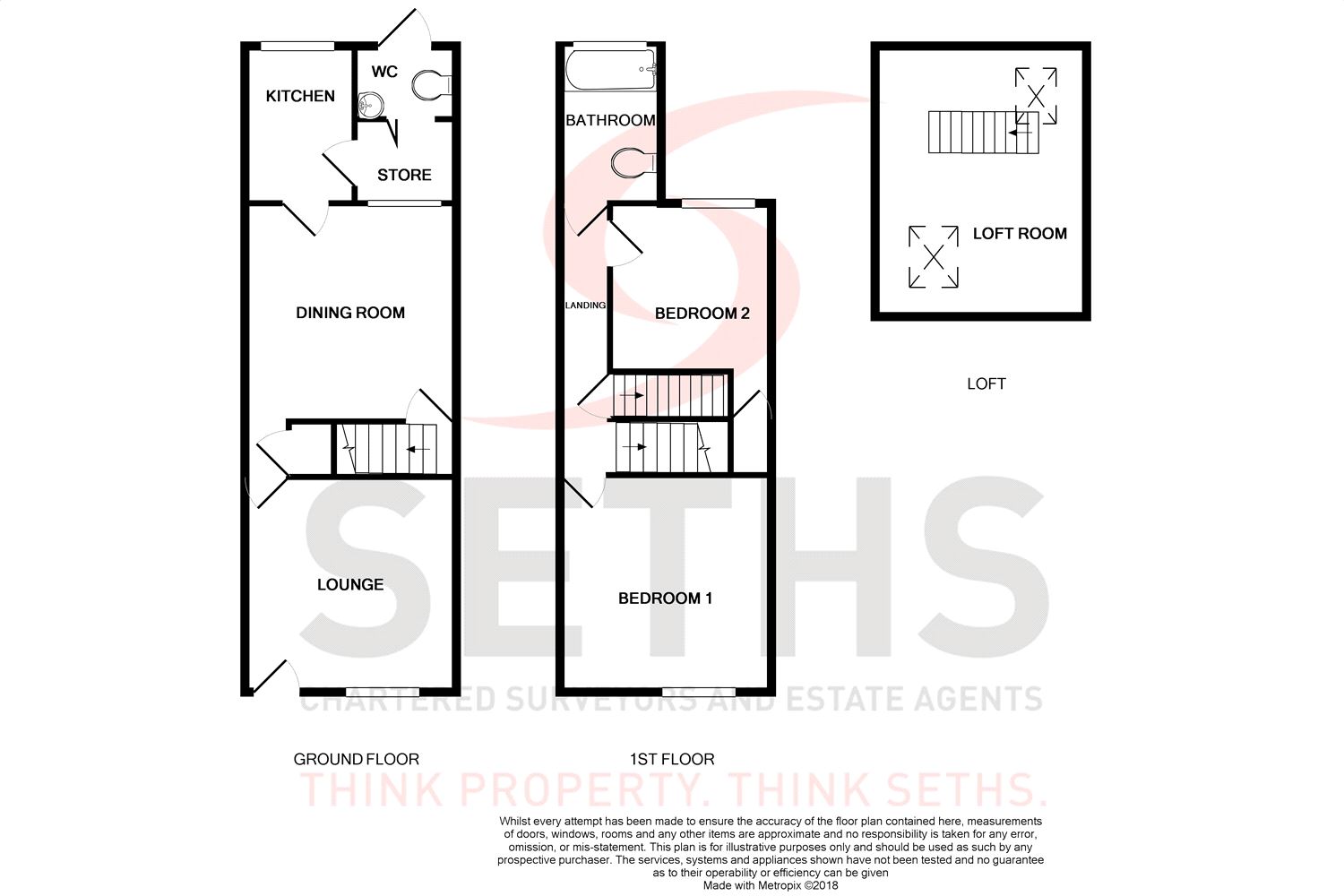Terraced house for sale in Leicester LE2, 3 Bedroom
Quick Summary
- Property Type:
- Terraced house
- Status:
- For sale
- Price
- £ 180,000
- Beds:
- 3
- Baths:
- 1
- County
- Leicestershire
- Town
- Leicester
- Outcode
- LE2
- Location
- Chandos Street, Highfields, Leicester LE2
- Marketed By:
- Seths Chartered Surveyors
- Posted
- 2018-11-08
- LE2 Rating:
- More Info?
- Please contact Seths Chartered Surveyors on 0116 448 0137 or Request Details
Property Description
Ground floor
lounge 11' 2" x 10' 4" (3.42m x 3.15m) Laminate flooring, uPVC Double Glazed Window, Radiator, Meter cupboard
dining room 10' 4" x 11' 2" (3.15m x 3.41m) Carpeted, Radiator, Dining table, uPVC Double Glazed Window, Access to Kitchen
kitchen 12' 8" x 4' 10" (3.87m x 1.48m) Laminate Flooring, Wall and floor units, Worktops over, Splashback tiles, Sink with mixer taps, Combi Boiler, Gas cooker and over, uPVC Double Glazed Window, Access to rear storage / WC
downstairs WC Lino Flooring, WC, Wash Hand Basin, Door leading to rear yard
first floor
bedroom 1 11' 2" x 10' 4" (3.42m x 3.16m) Carpeted, Radiator, Ceiling Fan, uPVC Double Glazed Window
bedroom 2 11' 2" x 7' 4" (3.42m x 2.26m) Carpeted, Radiator, Storage cupboard, uPVC Double Glazed Window
bathroom Lino flooring, Tiled walls, 3 pc suite inc mixer tap for the Wash Hand Basin, Radiator, uPVC Double Glazed Window
second floor
loft / bedroom 3 10' 7" x 15' 2" (3.24m x 4.63 (min)m) Laminate flooring, x2 skylight windows, side storage space
outside
yard Paved ground with brick walls surround, Storage shed
Property Location
Marketed by Seths Chartered Surveyors
Disclaimer Property descriptions and related information displayed on this page are marketing materials provided by Seths Chartered Surveyors. estateagents365.uk does not warrant or accept any responsibility for the accuracy or completeness of the property descriptions or related information provided here and they do not constitute property particulars. Please contact Seths Chartered Surveyors for full details and further information.


