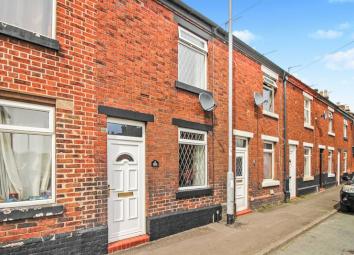Terraced house for sale in Leek ST13, 2 Bedroom
Quick Summary
- Property Type:
- Terraced house
- Status:
- For sale
- Price
- £ 99,950
- Beds:
- 2
- Baths:
- 1
- Recepts:
- 1
- County
- Staffordshire
- Town
- Leek
- Outcode
- ST13
- Location
- Ball Haye Green, Leek, Staffordshire ST13
- Marketed By:
- Whittaker & Biggs
- Posted
- 2024-04-05
- ST13 Rating:
- More Info?
- Please contact Whittaker & Biggs on 01538 269070 or Request Details
Property Description
**immaculately presented** **two bedrooms** **spacious rear yard** **jack & jill bathroom** **fitted kitchen** **ideal first time buy** This beautifully presented two bedroom terrace property is an ideal first time buy, a home which you can move your belongings into and enjoy. The property has a well maintained and spacious rear yard area, with access onto Nelson Street.
A delightful living room, has a feature fireplace and the breakfast kitchen has a good range of fitted units, useful storage and room for a table and chairs. To the first floor is an exceptional layout with both bedrooms having access to a contemporary bathroom, (Jack and Jill). The bathroom comprises of a panel bath, low level WC and pedestal wash hand basin.
This home is Upvc double glazed and is warmed by a gas fired central heating boiler.
A viewing is highly recommended to appreciate the quality of this home.
Living Room (11' 3'' x 11' 9'' (3.44m x 3.59m into recess))
UPVC double glazed door to the front elevation, UPVC double glazed window to the front elevation, radiator, feature fireplace with wood surround and built in wood unit housing meters with fixed shelving. Built in wooden cupboard.
Inner Hallway
Staircase to First Floor
Kitchen (7' 3'' x 11' 10'' (2.22m x 3.60m))
Range of fitted units to base and eye level, granite worksurface, space for table and chairs, Franke stainless steel sink unit, radiator, UPVC double glazed window to the rear elevation, UPVC double glazed door to the rear elevation, space for freestanding fridge/freezer, gas cooker point, inset downlights, stainless steel extractor fan, understairs storage cupboard. Wall mounted gas fired central heating boiler.
First Floor
Landing
Loft access.
Master Bedroom (11' 3'' x 11' 11'' (3.43m x 3.62m into recess))
UPVC double glazed window to the front elevation, radiator.
Bedroom Two (7' 4'' x 7' 2'' (2.24m x 2.19m))
UPVC double glazed window to the rear elevation, radiator.
Bathroom (10' 8'' x 4' 4'' (3.24m x 1.33m reducing to 1.07m))
Panelled bath, lower level WC with push flush, Triton electric shower fitment over, pedestal wash hand basin, UPVC double glazed window to the rear elevation, tiled walls, chrome heated ladder radiator, inset downlights.
Outside
Rear Yard
Area laid to patio, fenced boundaries, outside water tap, gated access onto Nelson Street, graveled area.
Property Location
Marketed by Whittaker & Biggs
Disclaimer Property descriptions and related information displayed on this page are marketing materials provided by Whittaker & Biggs. estateagents365.uk does not warrant or accept any responsibility for the accuracy or completeness of the property descriptions or related information provided here and they do not constitute property particulars. Please contact Whittaker & Biggs for full details and further information.


