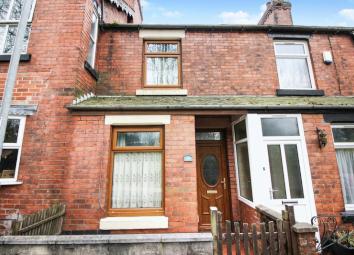Terraced house for sale in Leek ST13, 1 Bedroom
Quick Summary
- Property Type:
- Terraced house
- Status:
- For sale
- Price
- £ 79,950
- Beds:
- 1
- Baths:
- 1
- Recepts:
- 2
- County
- Staffordshire
- Town
- Leek
- Outcode
- ST13
- Location
- Junction Road, Leek, Staffordshire ST13
- Marketed By:
- Whittaker & Biggs
- Posted
- 2024-04-26
- ST13 Rating:
- More Info?
- Please contact Whittaker & Biggs on 01538 269070 or Request Details
Property Description
This one bedroom terrace home is ideally located close to the town centre and is deceptively spacious having two reception rooms to the ground floor and a fitted kitchen.
To the first floor is a double bedroom with fitted wardrobes and a family bathroom suite having panel bath, pedestal wash hand basin and low level WC. The property is warmed by a gas fired central heating boiler and is Upvc double glazed.
Externally to the front is a forecourt and to the rear a yard with brick outbuildings providing useful storage and space for a dryer. A further garden area is located to the rear and is fully enclosed with fencing.
An ideal first time buy or buy to let investment, a viewing is highly recommended.
Living Room (13' 4'' x 11' 2'' (4.06m max measurement x 3.41m max measurement))
UPVC double glazed door to the front elevation with window above, UPVC double glazed window to the front elevation, radiator, built in meter cupboard, marble effect surround, hearth with wood mantle.
Dining Room (11' 2'' x 10' 0'' (3.41m into recess x 3.05m))
Radiator, UPVC double glazed window to the rear elevation, living flame gas fire, storage cupboards.
Kitchen (8' 0'' x 5' 7'' (2.44m x 1.69m))
Range of units to the base and eye level, stainless steel sink with drainer, part tiled, electric cooker point, plumbing for washing machine, space for freestanding fridge freezer, UPVC double glazed window to the side elevation, UPVC double glazed door to the side elevation.
First Floor
Landing
Loft access
Bedroom (11' 2'' x 10' 5'' (3.41m into recess x 3.18m))
UPVC double glazed window to the front elevation, radiator, built in wardrobes.
Bathroom (11' 2'' x 9' 11'' (3.41m reducing to 2.62m x 3.02m))
Panel bath, WC, pedestal wash hand basin, UPVC double glazed window to the rear elevation, logic gas fired central heating boiler, built in storage cupboards, tiled splash backs, radiator.
Outside
Paved, walled boundary with access gate to the front. To the rear are brick constructed outbuildings, light, gated access to a further paved garden area and fenced boundaries.
Property Location
Marketed by Whittaker & Biggs
Disclaimer Property descriptions and related information displayed on this page are marketing materials provided by Whittaker & Biggs. estateagents365.uk does not warrant or accept any responsibility for the accuracy or completeness of the property descriptions or related information provided here and they do not constitute property particulars. Please contact Whittaker & Biggs for full details and further information.


