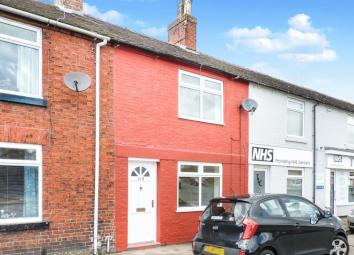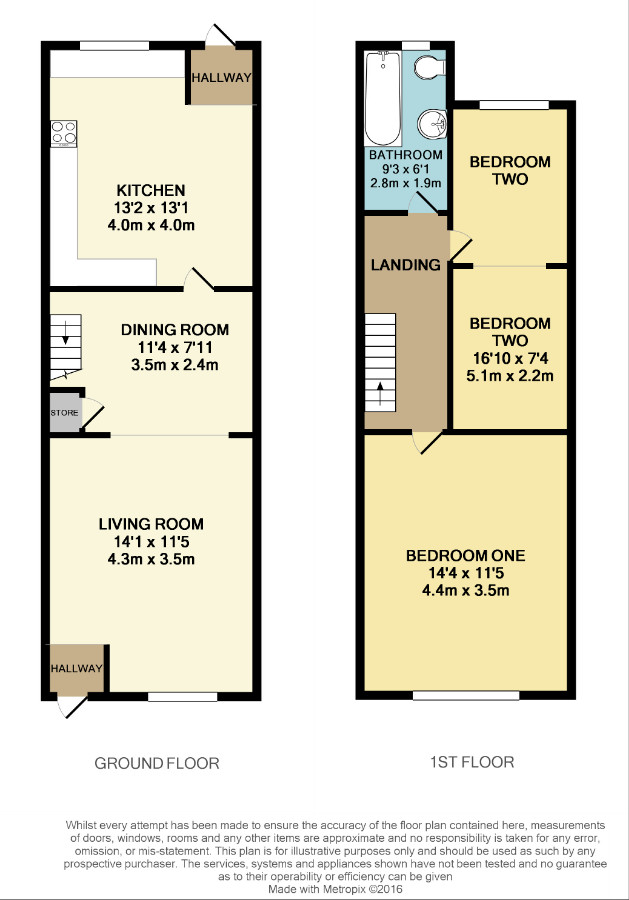Terraced house for sale in Leek ST13, 2 Bedroom
Quick Summary
- Property Type:
- Terraced house
- Status:
- For sale
- Price
- £ 92,500
- Beds:
- 2
- Baths:
- 1
- Recepts:
- 1
- County
- Staffordshire
- Town
- Leek
- Outcode
- ST13
- Location
- Ball Haye Green, Leek, Staffordshire ST13
- Marketed By:
- Whittaker & Biggs
- Posted
- 2024-04-03
- ST13 Rating:
- More Info?
- Please contact Whittaker & Biggs on 01538 269070 or Request Details
Property Description
This delightful two bedroom mid terrace property has a spacious open plan living/dining room to the ground floor and substantial kitchen having a good range of units fitted to the base and eye level.
Located to the first floor is a contemporary bathroom suite and two generous bedrooms. To the rear is a sizeable garden.
A viewing is highly recommended to appreciate the accommodation and convenient location.
Inner Porch
External door to front.
Living Room (11' 5" x 14' 1" (3.48m x 4.29m))
(Maximum Measurement). UPVC double glazed window to front, fireplace incorporating living flame gas fire, double radiator, built-in meter cupboard, ceiling light point, power points.
Open plan to:
Dining Room (7' 11" x 11' 4" (2.42m x 3.46m))
Staircase off, ceiling light point, understairs store, power points.
Dining Kitchen (13' 1" x 13' 2" (4.00m x 4.01m))
Range of base cupboards and drawers with tiled splashbacks and matching wall cupboards, cooker point, plumbing for automatic washing machine, roll top work surfaces incorporating stainless steel sink unit, double radiator, UPVC double glazed window to rear aspect, three ceiling light points, laminate flooring, power points.
Inner Hall
External door to rear aspect, roof light.
First Floor
Landing
Two ceiling light points, loft access, roof light.
Master Bedroom (11' 5" x 14' 4" (3.49m x 4.38m))
UPVC double glazed window to front aspect, double radiator, ceiling light point, power points.
Bedroom Two (7' 4" x 16' 10" (2.24m x 5.12m))
(Maximum Measurement). UPVC double glazed window to rear aspect, double radiator, two ceiling light points, power points.
Bathroom (6' 1" x 9' 3" (1.86m x 2.83m))
Suite comprising panelled bath wth Triton shower fitment over, pedestal wash hand basin, low level W.C., UPVC double glazed frosted window to rear aspect, single radiator, ceiling light point, part tiled walls, tiled floor.
Outside
Rear Garden
To the rear aspect are lawns incorporating borders with flagged paths leading to pedestrian gated access to the rear which leads to vehiclular access.
Property Location
Marketed by Whittaker & Biggs
Disclaimer Property descriptions and related information displayed on this page are marketing materials provided by Whittaker & Biggs. estateagents365.uk does not warrant or accept any responsibility for the accuracy or completeness of the property descriptions or related information provided here and they do not constitute property particulars. Please contact Whittaker & Biggs for full details and further information.


