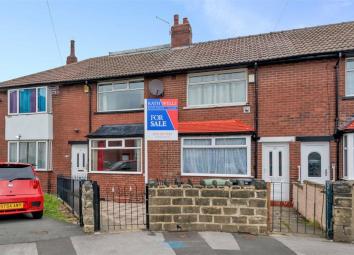Terraced house for sale in Leeds LS12, 3 Bedroom
Quick Summary
- Property Type:
- Terraced house
- Status:
- For sale
- Price
- £ 124,995
- Beds:
- 3
- Baths:
- 1
- Recepts:
- 1
- County
- West Yorkshire
- Town
- Leeds
- Outcode
- LS12
- Location
- Brookyln Avenue, Armley, Leeds, West Yorkshire LS12
- Marketed By:
- Kath Wells
- Posted
- 2024-04-14
- LS12 Rating:
- More Info?
- Please contact Kath Wells on 0113 826 7061 or Request Details
Property Description
* ideal for A first time buyer / landlord * * some improvements / modernisation required * * gardens * * integral kitchen appliances * * fitted wardrobes * * popular & convenient location *
An ideal purchase for either a first time buyer or a landlord. Although this property would benefit from some modernisation & updating it does have the benefits of a fitted kitchen with a range of integral appliances, fitted wardrobes, dg and gas CH. Briefly throughout the accommodation comprises of a hallway with stairs rising to the first floor, a good sized living room, a fitted dining / breakfast kitchen with an ample range of cabinets and some integral appliances, two first floor double bedrooms, a bathroom / WC and a further second floor double bedroom. Externally there are gardens to the front and rear. Local amenities are within walking distance, Leeds City Centre and the Motorway networks are a short drive away. Internal viewing is highly recommended and can be arranged by contacting the office on / / / . EPC Rating:D
Three Bedroom Through Terrace
Ground Floor:
Entrance Hallway:
Access via a part glazed front entrance door, central heating radiator, stairs rising to the first floor
Living Room:
Double glazed window to the front elevation, a fire surround and hearth with a gas fire, television point, telephone point, central heating radiator, wall lights
Dining Fitted Kitchen:
Double glazed window to the rear elevation, a part glazed external door, a range of fitted wall, drawer & base units, work surfaces, built under electric oven, four burner gas hob, extractor hood, integrated dishwasher and automatic washing machine, an inset stainless steel sink and drainer, space for a fridge / freezer, breakfast bar, central heating radiator, space for a dining table and chairs, under stairs storage cupboard
First Floor:
Landing:
Access to the first floor accommodation, stairs to the second floor
Bedroom One:
Double glazed window to the front elevation, central heating radiator, fitted cupboards, central heating radiator
Bedroom Two:
Double glazed window to the rear elevation, central heating radiator, fitted wardrobes
Bathroom / Wc:
Double glazed window to the rear elevation, a coloured suite comprising of a panelled bath with a shower above, pedestal wash basin, low flush WC, central heating radiator
Second Floor:
Dormer Bedroom Three:
Double glazed window to the rear elevation, central heating radiator
To The Outside:
Gardens:
To the front the garden is enclosed and low maintenance with wrought iron gates. To the rear the garden is enclosed and paved with a brick built storage shed.
Directions
From our Wortley office proceed up Lower Wortley Road to the mini roundabout, continue across to the second roundabout, turn left into Amberley Road, at the junction with Tong Road turn left and then right into Wesley Road, turn right into Church Road and continue into Hall Lane, turn left into Brooklyn Avenue where number 31 can be found signified by our for sale sign
Viewing
Strictly by appointment with Kath Wells Estate Agents on / / /
You may download, store and use the material for your own personal use and research. You may not republish, retransmit, redistribute or otherwise make the material available to any party or make the same available on any website, online service or bulletin board of your own or of any other party or make the same available in hard copy or in any other media without the website owner's express prior written consent. The website owner's copyright must remain on all reproductions of material taken from this website.
Property Location
Marketed by Kath Wells
Disclaimer Property descriptions and related information displayed on this page are marketing materials provided by Kath Wells. estateagents365.uk does not warrant or accept any responsibility for the accuracy or completeness of the property descriptions or related information provided here and they do not constitute property particulars. Please contact Kath Wells for full details and further information.

