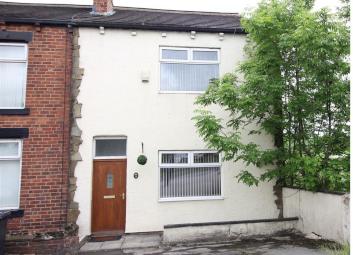Terraced house for sale in Leeds LS25, 2 Bedroom
Quick Summary
- Property Type:
- Terraced house
- Status:
- For sale
- Price
- £ 124,950
- Beds:
- 2
- Baths:
- 1
- Recepts:
- 2
- County
- West Yorkshire
- Town
- Leeds
- Outcode
- LS25
- Location
- Hawthorn Terrace, Garforth, Leeds LS25
- Marketed By:
- Emsleys
- Posted
- 2024-04-28
- LS25 Rating:
- More Info?
- Please contact Emsleys on 0113 826 7957 or Request Details
Property Description
** two bedroom end terraced property * modern bathroom * two reception rooms * farmland to the side and rear **
Set back from Selby Road, this property is located a stones throw from Garforth, as well as easy access to the link roads and motorway connections. Two bedroom end terraced property, perfect for a professional, couple or even a first time buyer. Massive benefit of this being the end terrace, is that the property enjoys views to the rear of farmland/fields. Ready to move into!
This property has both double-glazing and central heating, and the accommodation briefly comprises: Lounge, dining room and fitted kitchen with built-in hob and oven. To the first floor, there is a master bedroom with dual aspect - meaning its lovely and light, good sized second bedroom and a sizable modern bathroom with four piece white suite.
There is a communal off road parking area to the front of the property, with a yard area to the rear. Great property - absolutely worth A viewing!
** Call now 24 hours a day, 7 days a week to arrange your viewing. **
Lounge (11'6" x 13'5" min (16'10" max) (36'1"'19'8"" x 42')
PVCu double-glazed window to front, PVCu double-glazed window to side, radiator, wooden flooring, door accessing stairs to the first floor, door with step to:
Dining Area (3.33m x 3.56m (10'11" x 11'8" ))
PVCu double-glazed window to rear, PVCu double glazed window to side, chimney breast to one wall, radiator, tiled flooring, stable door to the rear. Open plan to:
Fitted Kitchen (3.53m x 1.37m (11'7" x 4'6"))
Fitted with a matching range of base and eye level units with worktop space over, stainless steel sink unit with mixer tap and tiled splashbacks, plumbing for automatic washing machine, fitted electric oven, built-in four ring gas hob with extractor hood over, PVCu double-glazed window to rear, tiled flooring, double door to built-in under-stairs storage cupboard.
Landing
Door to:
Master Bedroom (2.79m (3.30m max ) x 3.78m min (5.05m max) (9'2" ()
PVCu double-zed window to front, PVCu double-glazed window to side, and radiator.
Bedroom Two (2.34m x 3.07m (7'8" x 10'1" ))
PVCu double-glazed window to rear, radiator.
Bathroom
Fitted with a four piece suite comprising of panelled bath, pedestal wash hand basin, low-level WC, and shower cubicle. PVCu obscure double glazed window to rear, tiling, radiator, tiled flooring, chrome ladder style radiator, access to a part boarded loft space, double door airing cupboard space.
Outside
To the front, there is a communal off road parking area. To the rear of the property, there is a brick built storage outbuildings providing useful storage and side gated access.
Directions
From the Garforth office proceed along Main Street and then onto Lidgett Lane. At the traffic lights turn right onto Selby Road. Proceed to the roundabout, and take the second turning, where number 10 cam be found on the left hand side, just set back off the the road.
Property Location
Marketed by Emsleys
Disclaimer Property descriptions and related information displayed on this page are marketing materials provided by Emsleys. estateagents365.uk does not warrant or accept any responsibility for the accuracy or completeness of the property descriptions or related information provided here and they do not constitute property particulars. Please contact Emsleys for full details and further information.

