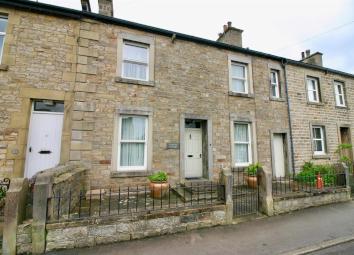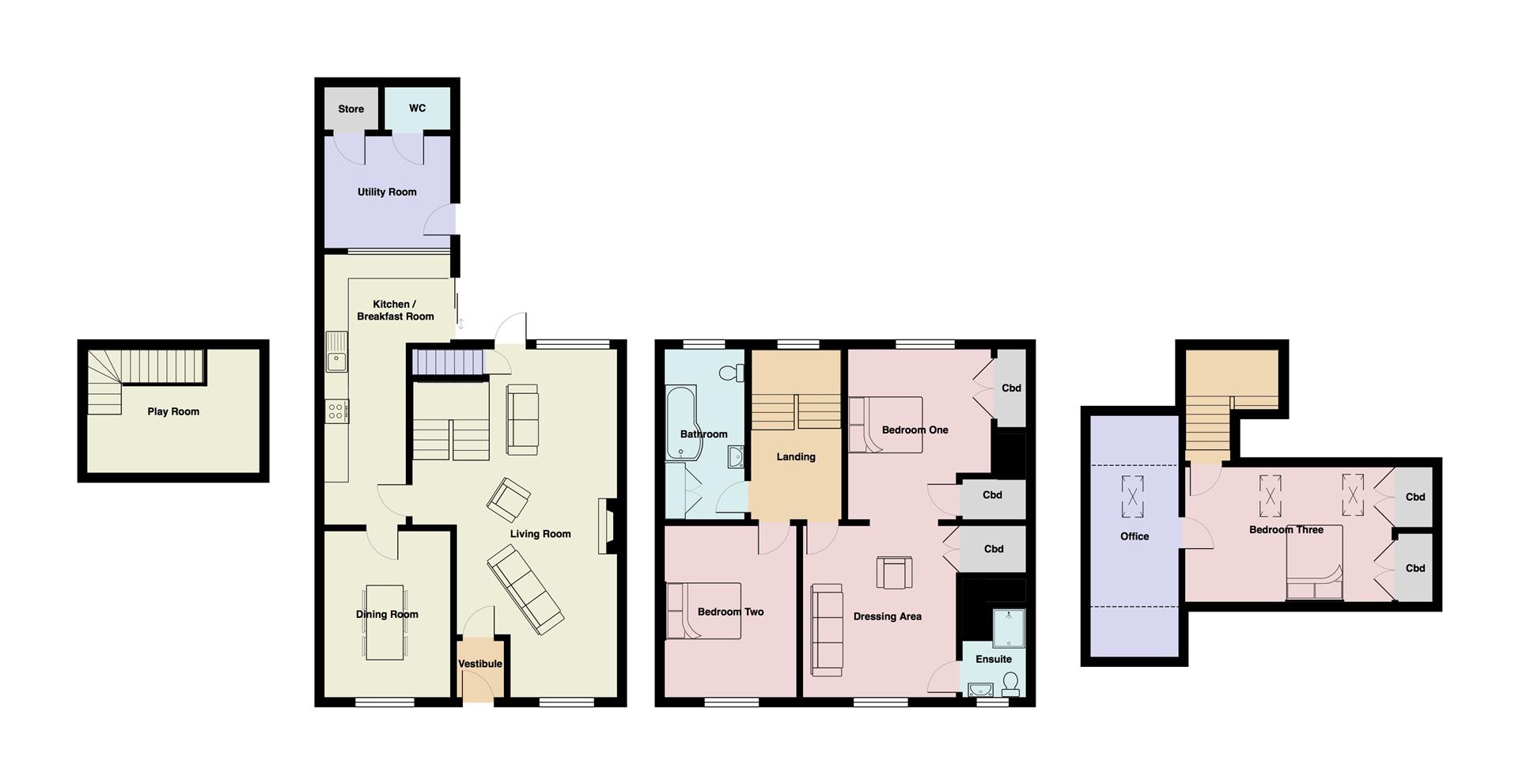Terraced house for sale in Lancaster LA2, 3 Bedroom
Quick Summary
- Property Type:
- Terraced house
- Status:
- For sale
- Price
- £ 385,000
- Beds:
- 3
- Baths:
- 2
- Recepts:
- 1
- County
- Lancashire
- Town
- Lancaster
- Outcode
- LA2
- Location
- Main Street, Hornby, Lancaster LA2
- Marketed By:
- Houseclub
- Posted
- 2024-04-07
- LA2 Rating:
- More Info?
- Please contact Houseclub on 01524 937907 or Request Details
Property Description
Occupying a substantial plot and offering generously sized living accommodation throughout, is this characterful four bedroom period cottage on Main Street in Hornby. Providing the perfect blend of period features and contemporary finishes, the sizeable double fronted property will attract a range of buyers and will certainly appeal to families looking to take advantage of the impressive rear garden. Lying within the Forest Of Bowland aonb, the Lune Valley village of Hornby has a thriving community and provides a shop / newsagents, a post office with tearooms, a florists and a well-regarded butchers. For further amenities, the nearby market town of Kirkby Lonsdale offers plenty of restaurants, pubs and grocery stores or slightly further afield, the historic city of Lancaster along with its array of amenities and mainline railway station, lies within 10 miles as well as the M6 motorway. Spacious throughout, the internal layout briefly comprises on the ground floor of large living room complete with log burner, a dining room and a modern fitted kitchen / breakfast room which extends further towards the rear. Neatly disguised, access to the lower ground floor is off the living room and provides a unique space which could be used for a variety of uses, however it is currently utilised as a kids playroom. To the first floor is a spectacular master suite complete with double bedroom, dressing area and a three piece shower room ensuite, along with a further double bedroom and a family bathroom. Occupying the second floor is the third double bedroom with a further room coming off it, which is currently used as an office area. Externally, the plot boasts a stone outbuilding that houses the utility room, an extensive rear garden with a flagged patio, raised lawn with planted borders, a second patio and lawn area plus, a further small section of land which has previously been used as an orchard. Un-restricted on-street parking can be found to the front.
Ground Floor
Entrance Vestibule (1.11 x 1.3 (3'7" x 4'3"))
Ceiling light.
Living Room (3.80 x 8.29 (12'5" x 27'2"))
Feature fire place with log burner, windows to front and rear aspects, access to lower ground, radiators and ceiling lights.
Dining Room (2.96 x 3.95 (9'8" x 12'11"))
Double glazed window to front aspect, radiator and ceiling light.
Kitchen / Breakfast Room (6.43 x 1.89 (ext. 2.84m) (21'1" x 6'2" (ext. 9'3"))
Modern fitted kitchen with a range of base and wall mounted units plus breakfast bar, four ring gas hob, integral fan oven, microwave & dishwasher, space for fridge / freezer, sliding patio doors leading onto rear garden, radiators and ceiling lights.
Lower Ground
Playroom (4.1 x 2.87 (13'5" x 9'4"))
Multifunctional room, radiator and ceiling light.
First Floor
Master Bedroom (3.7 x 3.73 (12'1" x 12'2"))
Double bedroom, open plan to dressing area. Built in storage cupboards/wardrobes, double glazed window to rear aspect, radiator and ceiling light.
Dressing Area (3.63 x 4.09 (11'10" x 13'5"))
Potential to convert into a fourth bedroom. Built in wardrobe, feature fireplace, double glazed window to front, access to ensuite, radiator and ceiling light.
Ensuite (1.51 x 2.1 (4'11" x 6'10"))
Three piece shower room suite. Shower cubicle, low level wc, wash hand basin, double glazed window to front aspect, towel radiator, ceiling light.
Bedroom Two (3.12 x 4.07 (10'2" x 13'4"))
Double bedroom. Double glazed window to front aspect, radiator and ceiling light.
Bathroom (1.88 x 3.67 (6'2" x 12'0"))
Three piece bathroom. P bath with shower over, low level wc, pedestal wash hand basin, built in cupboard, double glazed window, radiator and ceiling light.
Second Floor
Bedroom Three (4.91 x 3.07 (16'1" x 10'0"))
Double bedroom. Built in cupboards/wardrobes, Velux windows, radiator and ceiling light.
Office (2.08 x 5.78 (restricted head height) (6'9" x 18'11)
Velux window, radiator and ceiling light.
External
Flagged patio with steps leading up to the raised lawn, mature planted borders, second patio area with room for external dining, second raised lawn area, former orchard area backing onto trees.
External Utility Room (2.92 x 3.80 (max measurement) (9'6" x 12'5" (max m)
Plumbing for washing machine, outside toilet and store room, sink and drainer unit, space for freezer, ceiling light.
Property Location
Marketed by Houseclub
Disclaimer Property descriptions and related information displayed on this page are marketing materials provided by Houseclub. estateagents365.uk does not warrant or accept any responsibility for the accuracy or completeness of the property descriptions or related information provided here and they do not constitute property particulars. Please contact Houseclub for full details and further information.


