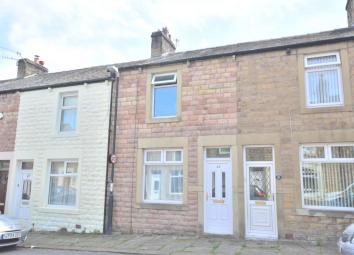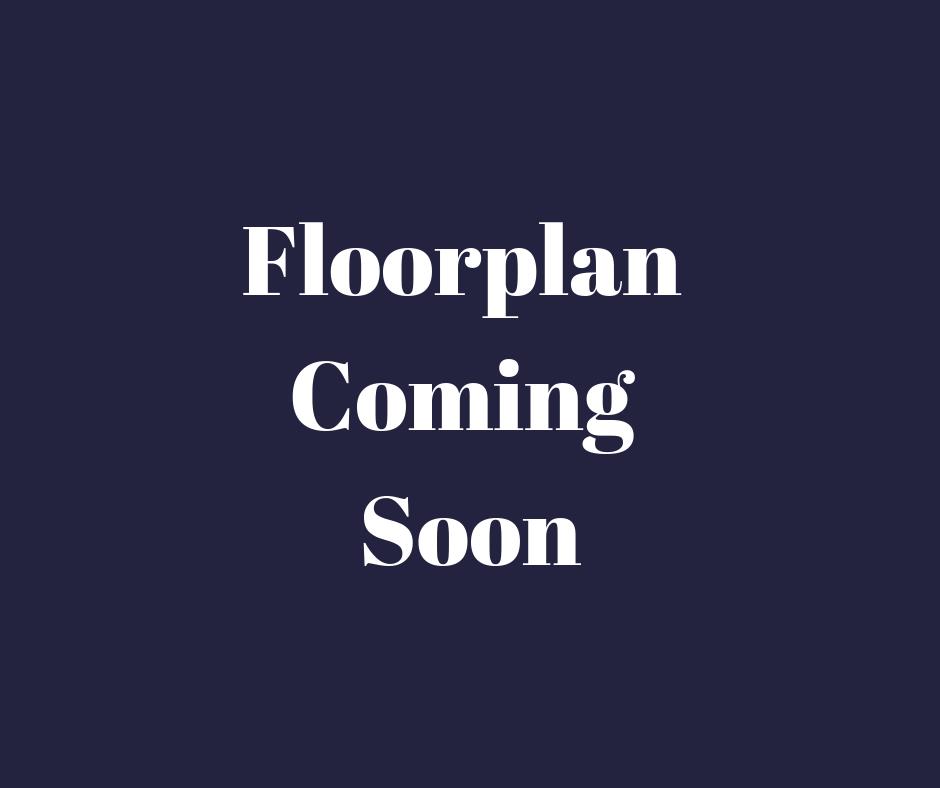Terraced house for sale in Lancaster LA1, 2 Bedroom
Quick Summary
- Property Type:
- Terraced house
- Status:
- For sale
- Price
- £ 120,000
- Beds:
- 2
- Baths:
- 1
- Recepts:
- 1
- County
- Lancashire
- Town
- Lancaster
- Outcode
- LA1
- Location
- Trafalgar Road, Lancaster LA1
- Marketed By:
- JD Gallagher
- Posted
- 2024-04-28
- LA1 Rating:
- More Info?
- Please contact JD Gallagher on 01524 548121 or Request Details
Property Description
This terrace home is offered for sale with no chain and has recently been decorated throughout. There are two bedrooms and a spacious living room whilst round to the rear, a south facing yard offers plenty of storage. We think this will make a great starter home or investment.
About The Location
Bowerham is one of Lancaster's most popular residential areas. Located on the South side of the city it attracts a wide range of clientele from the young professionals, growing families and the retired due to its wide variety of properties available and also has excellent amenities which include shops, schools and churches.
There are excellent transport links with regular buses both to the university and the city centre, both of which are only a short drive way. Minutes away are the hospital and University of Cumbria, two of the cities largest employers. No.49 Trafalgar Road is set on a street of similar style properties just a short stroll away from the centre of Bowerham and all of its amenities.
Ground Floor Rooms
The main entrance at the front of the home opens into the porch which has a further doorway leading you through to the living room allowing you the chance to take off your shoes before you enter.
The lounge has been decorated in a contemporary fashion so any style of furnishing you may have should fit straight in. The large double glazed window to the front elevation helps to create a lovely bright and airy feel and there is a gas fire to the centre of the room which is the main focal point.
The staircase separates the lounge from the kitchen which is to the rear of the home.
Buyers will be no doubt impressed with the space the kitchen offers and there is ample storage available. From the sink area there is a double glazed window which looks into the rear yard and allows in plenty of light. There is a built in electric oven and gas hob, complete with an extractor fan above. Underneath the stairs there is space for the fridge/freezer and the double glazed door opens out to the rear of the home.
Up On The First Floor
As you reach the top of the stairs, the master bedroom is just on your left hand side and two further doors on the left open into the second bedroom and the bathroom.
The main bedroom is simply a fantastic sized double room which looks out to the front of the home. This spacious room has more than enough space for all the furniture you will require and the decoration has been tastefully chosen.
The second bedroom has also been well presented and there is an original style fireplace which is a lovely feature. The double glazed window lets in plenty of light thanks to its south facing aspect and looks out into the rear yard.
Finally inside is the three piece bathroom suite which has a shower over the bath. The frosted double glazed window lets in plenty of light and this room has been partially tiled to complement.
The Rear South Facing Yard
This terrace home has an enclosed yard to the rear of the home with walled boundaries and gated access leads out to the service lane. The original stone outbuilding houses the boiler for the home and also has power which will come in handy. There is also another timber storage shed which is rather large.
Property Location
Marketed by JD Gallagher
Disclaimer Property descriptions and related information displayed on this page are marketing materials provided by JD Gallagher. estateagents365.uk does not warrant or accept any responsibility for the accuracy or completeness of the property descriptions or related information provided here and they do not constitute property particulars. Please contact JD Gallagher for full details and further information.


