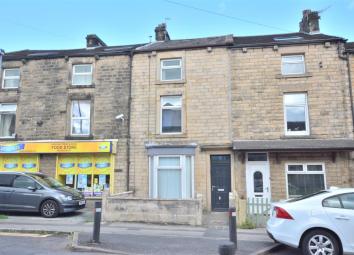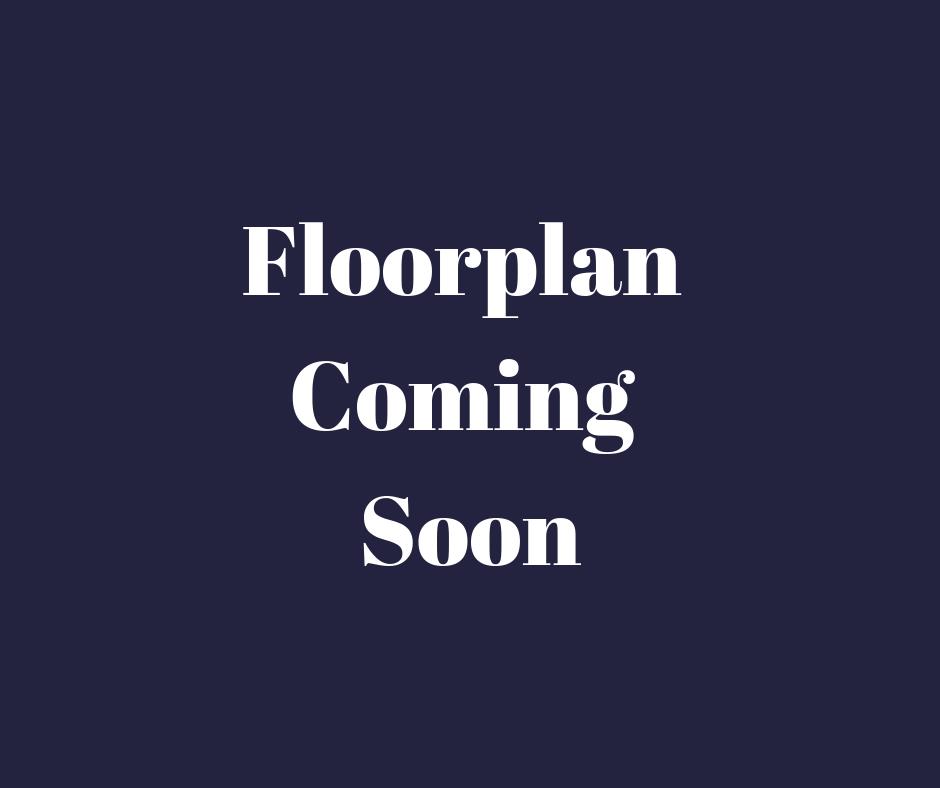Terraced house for sale in Lancaster LA1, 4 Bedroom
Quick Summary
- Property Type:
- Terraced house
- Status:
- For sale
- Price
- £ 220,000
- Beds:
- 4
- Baths:
- 1
- Recepts:
- 2
- County
- Lancashire
- Town
- Lancaster
- Outcode
- LA1
- Location
- Ullswater Road, Lancaster LA1
- Marketed By:
- JD Gallagher
- Posted
- 2024-04-28
- LA1 Rating:
- More Info?
- Please contact JD Gallagher on 01524 548121 or Request Details
Property Description
If you are looking to add to your lettings portfolio or simply get your first investment home, this one is a must see. There are five double bedrooms which have already been let for the next academic year. We love the location and the home is very handy to amenities, canal walks and also the city centre.
A Little Bit About The Area
Ullswater Road is in the South Lancaster area called Freehold, a popular area that is less than 1 mile from the City centre. Popular with first time buyers, investors and academics, this property is also ideally located for both Williamson park and Lancaster canal. Close by are excellent schools including the renowned Boys Grammar school.
Local transport into the city frequently passes on nearby Moor Lane where local shops including a convenience store and the popular Gregson Community Centre can be found. The area comprises of other similar styled homes, all built circa 1890's and vary in size from two to five bedrooms.
Ground Floor Rooms
As you enter the home from the front elevation the hallway welcomes you with two doorways and the staircase which will lead you to the first floor level. There is also enough space to store your coats and shoes before you enter the main [part of the home.
Just on your left hand side of the hallway is the ground floor double bedroom which is to the front of the home. This room allows plenty of space for the student to have all the furnishings that they will require.
At the far end of the hallway there is a generous sized living room which all the tenants can use as their communal space where they can relax or chat about how their day has gone. The stairs are open to this room and a double glazed window looks out into the rear garden. To the centre of the room there is an original style fireplace which is a lovely feature. A further doorway then leads you through to the kitchen.
The kitchen has been fitted with a wonderful array of built in storage so there is ample space for the tenants to store all their kitchen items. Both the oven and hob have been integrated whilst and extractor fan completes the cooking area. From the sink there is a double glazed window which looks out into the garden at the rear of the home and there is also a double glazed door which opens to the outside space.
Up On The First Floor
Once you are at the top of the first floor landing level there are three doors and a further flight of stairs. The first doorway on your right hand side will open into the main bedroom.
This great sized double bedroom looks out over the front of the home and will certainly be a lot of tenants first choice of rooms thanks to the space available. The second bedroom on this level is to the far end of the landing and once again can accommodate a double bed with a double glazed window to the side elevation of the home.
Also to the first floor is the the shower room which has a great sized walk in tiled shower cubicle and there is a hand wash basin also. The large mirror above the sink will be ideal to get ready in front of in the morning and there is a further separate wc which will no doubt come in useful when several people are sharing the same home.
Second Floor Bedrooms
Once you are up to the top floor there are two further double rooms.
The larger of the two rooms is at the front of the home and once again is a superb sized double room which your tenants will be more than happy to call their own.
The final bedroom is as you have probably guessed by now, yet another double bedroom. This one is actually our personal favourite because it offers such wonderful views out over the rear garden, towards Lancaster Castle and further afield towards Morecambe Bay. This would be a perfect view to wake up with every morning.
Outside Space
To the front of the home there is a walled, courtyard style garden area which allows access to the main front entrance for the home.
Once you are round to the rear of the property there is a garden area with fenced/hedged boundaries separating you from the neighbouring homes.
Property Location
Marketed by JD Gallagher
Disclaimer Property descriptions and related information displayed on this page are marketing materials provided by JD Gallagher. estateagents365.uk does not warrant or accept any responsibility for the accuracy or completeness of the property descriptions or related information provided here and they do not constitute property particulars. Please contact JD Gallagher for full details and further information.


