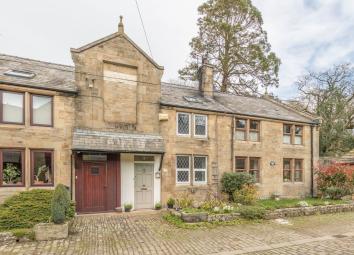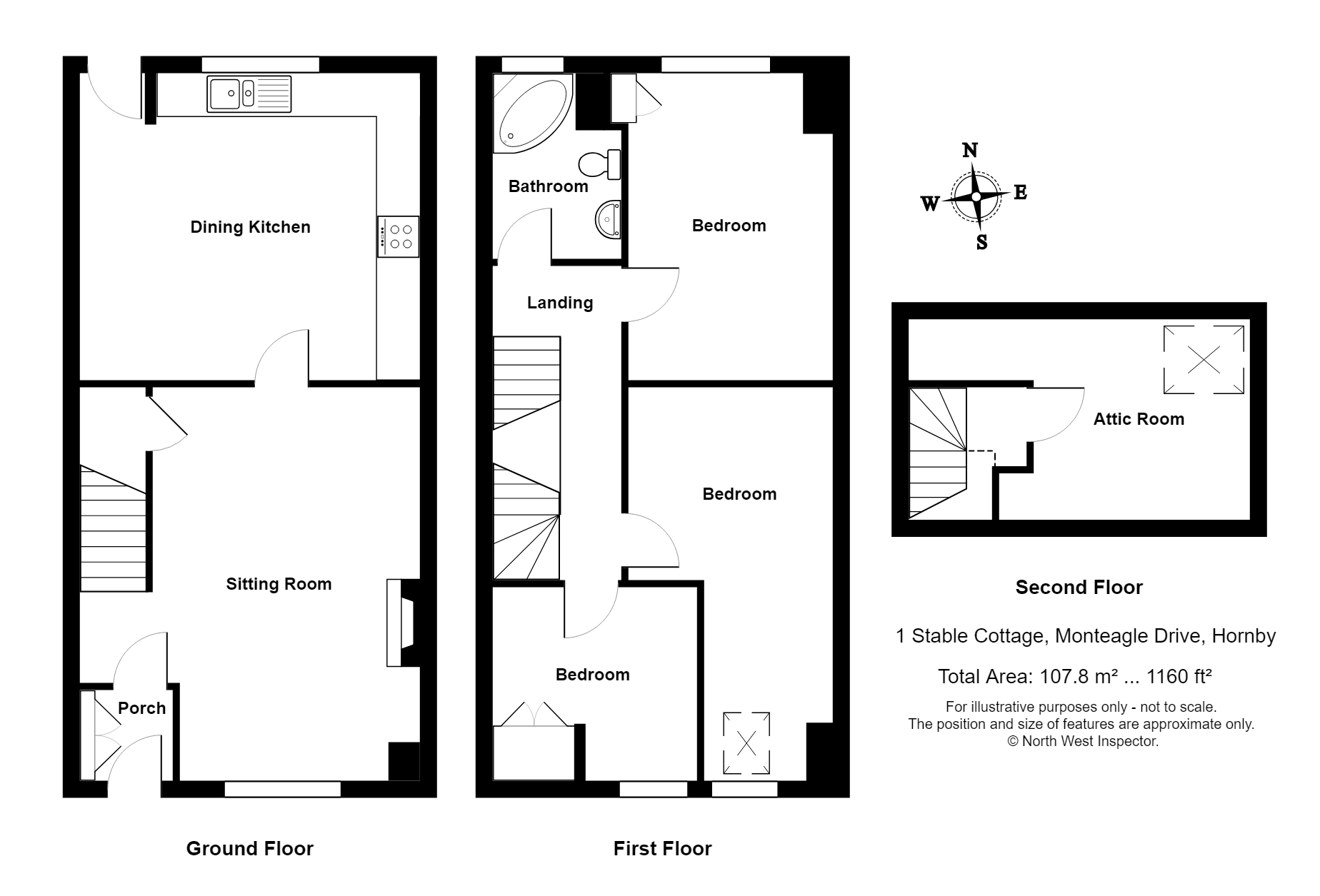Terraced house for sale in Lancaster LA2, 3 Bedroom
Quick Summary
- Property Type:
- Terraced house
- Status:
- For sale
- Price
- £ 240,000
- Beds:
- 3
- Baths:
- 1
- Recepts:
- 1
- County
- Lancashire
- Town
- Lancaster
- Outcode
- LA2
- Location
- 1 Stable Cottage, Monteagle Drive, Hornby LA2
- Marketed By:
- THW Estate Agents
- Posted
- 2024-04-30
- LA2 Rating:
- More Info?
- Please contact THW Estate Agents on 0152 42 32976 or Request Details
Property Description
1 Stable Cottage is a traditional character cottage located in the charming village of Hornby within the beautiful Lune Valley. Perfectly positioned for the village amenities which include shops, a school, butchers, post office, doctors surgery and Hornby Castle. Hornby offers easy access to the market town of Kirkby Lonsdale, the city of Lancaster and the M6.
The accommodation is laid to three floors and offers a porch, sitting room with multi fuel stove and dining kitchen to the ground floor, three bedrooms and a bathroom to the first floor and an attic room which is currently being used as a study to the second floor. The property benefits from double glazing, with the exception of the stable door, and gas central heating.
Outside there are gardens to the front and rear together with an allocated parking space.
Ground floor
porch 4' 1" x 3' 6" (1.27m x 1.08m) Feature timber door with double glazed window over, built in cupboard, fitted coat hooks.
Sitting room 15' 7" max x 15' 4" max (4.76m x 4.69m) Double glazed lead glass window, radiator, multi fuel stove to feature fireplace, under stairs cupboard, coving, television point.
Dining kitchen 15' 7" max x 14' 11" max (4.77m x 4.55m) Single glazed stable door, double glazed lead glass window, radiator, bespoke base and wall units, stainless steel sink, gas central heating boiler, built in oven, electric hob with extractor hood over, space for fridge freezer, plumbing for washing machine, space for tumble dryer or dishwasher.
First floor
landing 11' 7" max x 5' 11" max (3.55m x 1.82m)
bathroom 8' 5" max x 5' 10" max (2.57m x 1.78m) Double glazed lead glass window, radiator, three piece suite in white comprises W.C. Wash hand basin and corner bath with thermostatic shower over, tiling to walls, fitted mirror, shaver point.
Bedroom 13' 10" max x 9' 4" max (4.24m x 2.86m) Double glazed lead glass window, radiator, built in cupboard.
Bedroom 15' 9" max x 9' 3" max (4.81m x 2.83m) Double glazed lead glass window, double glazed Velux window, radiator, fitted wardrobe, telephone point.
Bedroom 9' 5" max x 8' 10" max (2.89m x 2.71m) Double glazed lead glass window, radiator, fitted wardrobe, fitted shelving.
Second floor
landing 3' 2" x 2' 1" (0.97m x 0.64m)
attic room/study 15' 8" max x 9' 2" max (4.78m x 2.80m) Double glazed Velux window, radiator, recessed spotlights, television point, exposed floorboards.
Outside The front of the cottage has a well maintained well stocked garden and the rear of the property offers a delightful enclosed garden which includes a lawn, raised beds, a decorative gravelled seating area, fuel stores and a timber storage shed. There is an allocated parking space.
Services Mains electricity, mains gas, mains water, mains drainage.
Council tax banding Currently Band D - as shown on the Valuation Office website.
Property Location
Marketed by THW Estate Agents
Disclaimer Property descriptions and related information displayed on this page are marketing materials provided by THW Estate Agents. estateagents365.uk does not warrant or accept any responsibility for the accuracy or completeness of the property descriptions or related information provided here and they do not constitute property particulars. Please contact THW Estate Agents for full details and further information.


