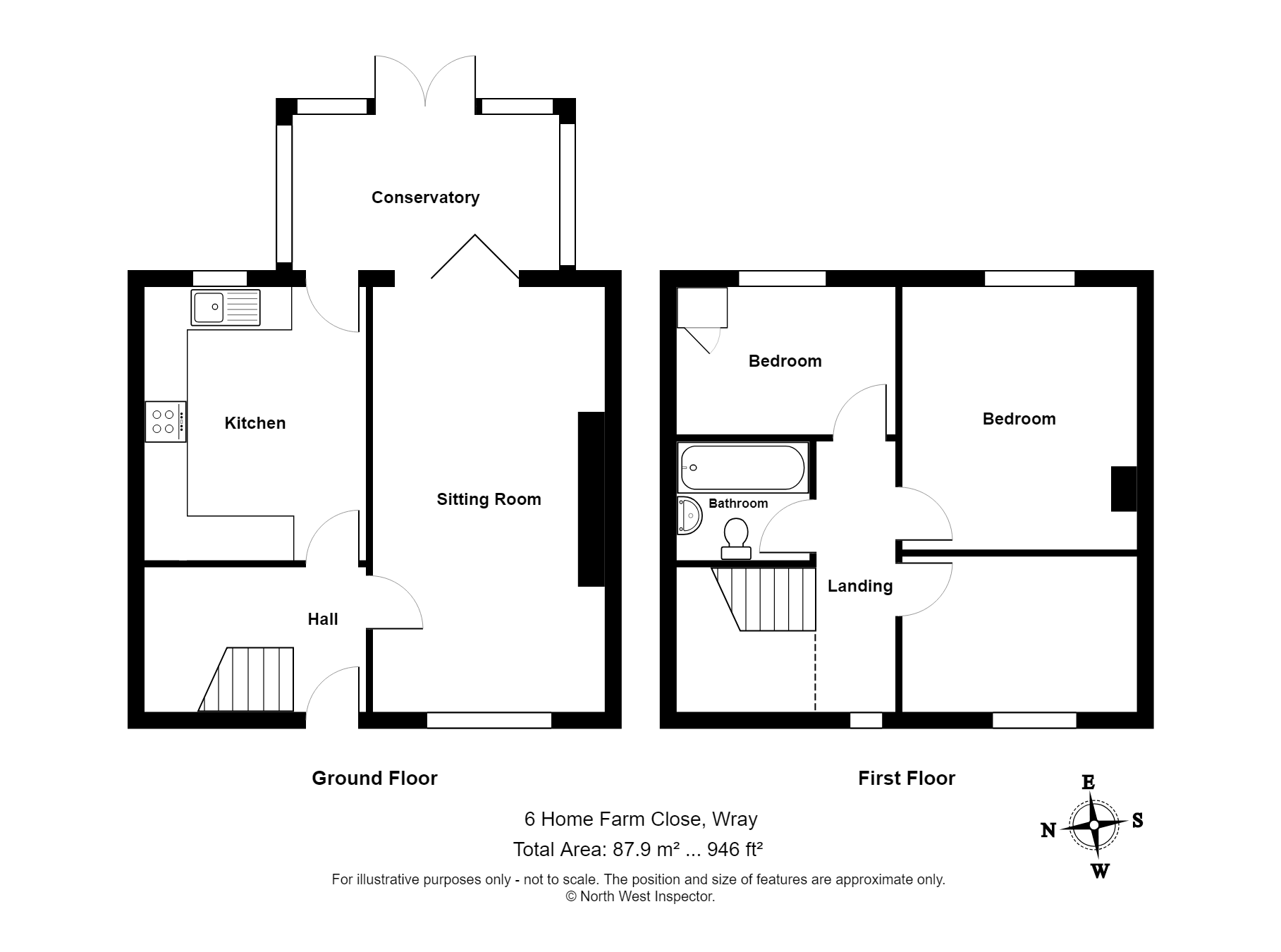Terraced house for sale in Lancaster LA2, 3 Bedroom
Quick Summary
- Property Type:
- Terraced house
- Status:
- For sale
- Price
- £ 295,000
- Beds:
- 3
- Baths:
- 1
- Recepts:
- 1
- County
- Lancashire
- Town
- Lancaster
- Outcode
- LA2
- Location
- Home Farm Close, Wray, Lancaster LA2
- Marketed By:
- THW Estate Agents
- Posted
- 2019-05-14
- LA2 Rating:
- More Info?
- Please contact THW Estate Agents on 0152 42 32976 or Request Details
Property Description
6 Home Farm Close is a well proportioned mid terrace house boasting beautiful protected countryside views from the rear aspect situated with a small cluster of similar properites in a cul-de-sac location within the village of Wray being well placed for the many amenities available in both the Market Town of Kirkby Lonsdale and the city of Lancaster and offering easy access to the M6 and the Lake District and Yorkshire Dales National Parks.
The well presented accommodation briefly comprises an entrance hall, sitting room, excellent breakfast kitchen and garden room to the ground floor and three bedrooms a modern bathroom to the first floor. The property benefits from double glazing and gas central heating throughout and has been well maintained by the current vendor.
Outside there are delightful gardens, a garage and off road parking.
The village also has the added advantage of being connected to B4RN Hyperfast offering 1GB download and upload speed 'the fastest available in the UK'
ground floor
entrance hall 7' 2 max" x 5' 10 max" (2.18m x 1.78m) Hardwood door with single glazed panel, double glazed window, radiator, under stairs cupboard, coat hooks, telephone point.
Sitting room 19' 9 max" x 10' 10 max" (6.02m x 3.3m) Double glazed window, radiator, wood burning stove to inglenook fireplace, wall light, television point.
Breakfast kitchen 14' 3 max" x 10' 4 max" (4.34m x 3.15m) Double glazed window, radiator, excellent range of base and wall units with Corian worktops and upstands, stainless steel sink, built in double oven, gas hob with glass splash back and extractor hood over, integrated fridge and freezer, plumbing for washing machine and dishwasher, recessed spotlights, under wall unit lighting, slate tiled flooring.
Garden room 12' 1 max" x 9' 2 max" (3.68m x 2.79m) Double glazed French doors, double glazed windows, two double glazed Velux windows, radiator, wall light, solid wood flooring.
First floor
landing 12' 6" x 3' 6" (3.83m x 1.07m) Double glazed window, loft access.
Bedroom 12' 1 max" x 10' 10 max" (3.68m x 3.3m) Double glazed window, radiator, fitted shelving to alcove.
Bedroom 10' 11" x 7' 3" (3.33m x 2.23m) Double glazed window, radiator.
Bedroom 10' 4 max" x 6' 10 max" (3.15m x 2.08m) Double glazed Velux window, radiator, built in airing cupboard housing gas combination boiler.
Bathroom 6' 6" x 6' 3" (1.99m x 1.91m) Radiator, three piece suite in white comprises W.C., wash hand basin and bath with thermostatic shower over, extractor fan, part tiling to walls, fitted wall unit, fitted glass shelf, tiled flooring.
Outside Complementing the property is a well maintained front garden with a decorative pebbled area and a variety of established shrubs and flowering plants. There is also a garage with parking to the front. The rear offers a delightful landscaped garden which includes a paved patio, a lawn, a pond and borders planted with an established apple tree, shrubs and plants.
Garage 19' 11" x 10' 7" (6.09m x 3.23m) Up and over door, fitted wall units and overhead storage. Parking to front.
Services Mains electricity, mains gas, mains water, mains drainage.
Council tax banding Band D - as shown on the Valuation Office website.
Property Location
Marketed by THW Estate Agents
Disclaimer Property descriptions and related information displayed on this page are marketing materials provided by THW Estate Agents. estateagents365.uk does not warrant or accept any responsibility for the accuracy or completeness of the property descriptions or related information provided here and they do not constitute property particulars. Please contact THW Estate Agents for full details and further information.


