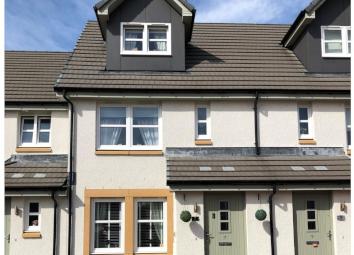Terraced house for sale in Kirkcaldy KY2, 3 Bedroom
Quick Summary
- Property Type:
- Terraced house
- Status:
- For sale
- Price
- £ 165,000
- Beds:
- 3
- Baths:
- 1
- Recepts:
- 1
- County
- Fife
- Town
- Kirkcaldy
- Outcode
- KY2
- Location
- Bridgetown Place, Kirkcaldy KY2
- Marketed By:
- Purplebricks, Head Office
- Posted
- 2024-04-29
- KY2 Rating:
- More Info?
- Please contact Purplebricks, Head Office on 024 7511 8874 or Request Details
Property Description
Ideal family home. Book your viewing!
Immaculately presented three bedroom terrace town house in a desirable residential area of the popular coastal town of Kirkcaldy.
Close to the retail park, local amenities and school catchment area. Ideal for commuters as close to the A92 leading to Edinburgh and Glenrothes.
This town house is set over 3 levels and comprises of entrance hallway, spacious lounge, dining kitchen . The 2nd floor has two double bedrooms and family bathroom with the top floor housing the master suite with its own en-suite shower room.
Off street parking to the front of property with a mono bloc driveway.
Entrance Hallway
Accessed via timber/glazed front door.
Entrance has opaque double glazed window to the side. Carpeted stairway to 1st floor landing.
Radiator and storage cupboard housing electric meter and fusebox.
Lounge
14' 10" x 11' 6"
Beautifully presented lounge with two double glazed windows to the front. Radiator. Carpeted. Access to the dining kitchen.
Kitchen/Dining Room
9' 3" x 14' 10"
Very pleasant contemporary dining kitchen.
Floor standing and wall mounted storage units. Plumbing for washing machine, space for upright fridge freezer and ample work surfaces.
Four burner stainless steel hob with matching cooker hood. Electric stainless steel oven. Vailliant combination boiler concealed in one of the cupboards. Double glazed window to rear. Vinyl flooring. Double glazed French doors leading to rear garden.
Handy usb points in kitchen for the modern family. Radiator.
Access to downstairs WC.
Downstairs Bathroom
7’ 6” x 3’ 3”
Contemporary decorated WC with low level toilet and pedestal wash hand basin.
Vinyl flooring and radiator.
Staircase
Carpeted stairway rising to 1st floor landing - Double glazed window to front. Storage cupboard. Timber balustrade.
Family Bathroom
9’ 3” x 5’ 10”
Immaculate family bathroom with concealed cistern WC. Paneled bath and Rocha wash hand basin set in vanity unit.
Contemporary tiles to bath.
Radiator and vinyl flooring. Opaque double glazed window to rear.
Bedroom Two
12’ 10" x 9’ 6"
Spacious double bedroom with double glazed window to rear. Double fitted wardrobes with mirror door providing ample shelving and storage. Radiator. Carpeted.
Bedroom Three
8’ 1” x 8’ 10”
Smartly presented bedroom. Double glazed window to front. Fitted wardrobe with mirror doors . Ample hanging and shelving . Radiator. Carpeted.
Upstairs
Carpet stair to 2nd floor.
Landing has storage cupboard. Velux window flooding stairway with natural light. Radiator . Access to master bedroom.
Master Bedroom
11' 5" x 14' 3"
Beautifully presented.
Double glazed window to front. Large walk in storage cupboard.
Fitted wardrobes giving ample hanging and storage space. Part coombed ceiling . Radiator.
Access to attic space is also gained in the master bedroom.
Shower Room
7' 6" x 8' 10"
Contemporary shower room. Concealed cistern WC and Rocha wash hand basin - both set in vanity unit. Tiled shower cubicle with mains mixer shower. Tiled splashback. Large double glazed opaque window to rear of proprty.
Radiator. Vinyl flooring.
Gardens
The gardens to the rear are mainly chipped and laid to decking with timber frame surround. Access for bins.
Property Location
Marketed by Purplebricks, Head Office
Disclaimer Property descriptions and related information displayed on this page are marketing materials provided by Purplebricks, Head Office. estateagents365.uk does not warrant or accept any responsibility for the accuracy or completeness of the property descriptions or related information provided here and they do not constitute property particulars. Please contact Purplebricks, Head Office for full details and further information.


