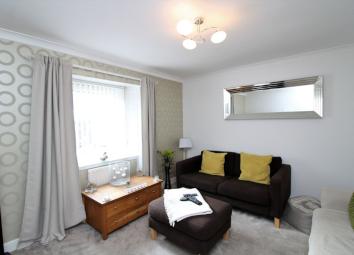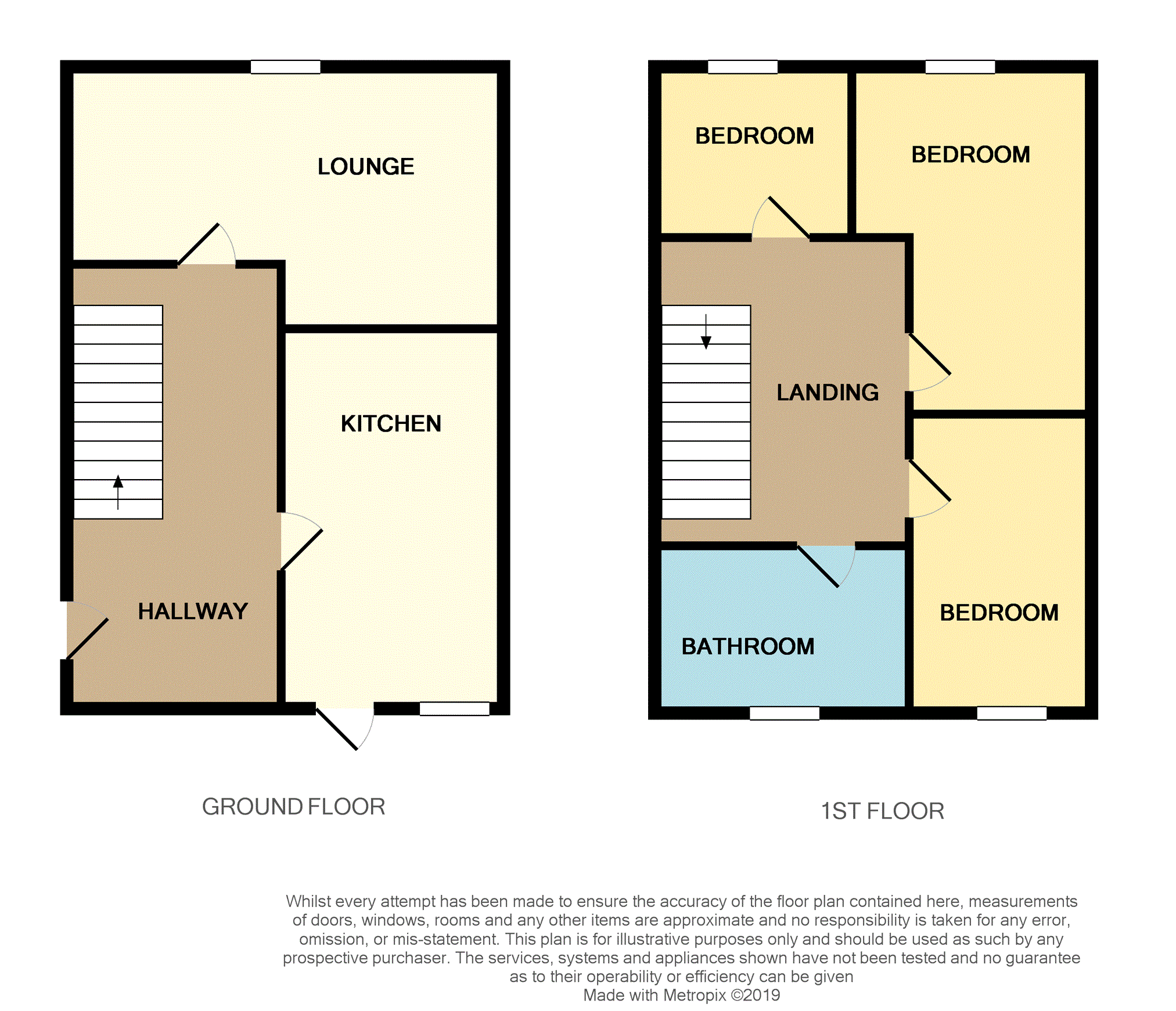Terraced house for sale in Kirkcaldy KY1, 3 Bedroom
Quick Summary
- Property Type:
- Terraced house
- Status:
- For sale
- Price
- £ 100,000
- Beds:
- 3
- Baths:
- 1
- Recepts:
- 1
- County
- Fife
- Town
- Kirkcaldy
- Outcode
- KY1
- Location
- Glebe Park, Kirkcaldy KY1
- Marketed By:
- Purplebricks, Head Office
- Posted
- 2024-04-07
- KY1 Rating:
- More Info?
- Please contact Purplebricks, Head Office on 024 7511 8874 or Request Details
Property Description
Well presented 3 bedroom mid terrace family home. Situated in a popular residential area of Kirkcaldy. Close to local amenities, school catchment areas and good public transport links.
The property comprises of:- entrance hallway, dining kitchen, lounge, 3 bedrooms, bathroom and gardens to the rear.
Entrance Hallway
Access is gained via timber door into the entrance . Carpeted stairway . Timber balustrade rising to 1st floor landing. Radiator. Carpeted. Large cupboard under the stairs providing ample storage space.
Lounge
11’10” x 14’ 5”
Beautifully presented lounge with double glazed window to the front of the property. Coving. Radiator. Carpeted.
Kitchen/Diner
7’10” x 12’10”
Well presented breakfasting kitchen with floor standing and wall mounted storage units.
Stainless steel sink with drainer and mixer tap. 4 burner gas hob with coordinating electric cooker and integrated hood.
Space for under counter fridge and freezer. Plumbed for washing machine . Tiled splashback. Vinyl flooring . Radiator. Timber/glazed door giving access to rear garden.
Staircase
Carpeted stairway leading to 1st floor landing. Access to attic and all upstairs rooms. Carpeted.
Bedroom One
7' 6" x 7'
Currently being used as children’s bedroom. Double glazed window to front . Carpeted.
Master Bedroom
11' 1" x 11' 8"
The master bedroom is presented very well with a double glazed window to the front of the property. This room has one radiator and is carpeted.
Bedroom Three
7' 11" x 12'
Additional double bedroom. Double glazed window to rear of house. Radiator. Carpeted.
Family Bathroom
6' 7" x 6' 1"
Well presented family bathroom consisting of panelled bath, low level wc and pedestal wash hand basin. Electric Triton shower which is tiled. The bathroom is also tiled dado height . Opaque double glazed window to rear. Radiator. Vinyl flooring.
Rear Garden
The garden is laid to chips and has a timber shed and brick wall surround.
Property Location
Marketed by Purplebricks, Head Office
Disclaimer Property descriptions and related information displayed on this page are marketing materials provided by Purplebricks, Head Office. estateagents365.uk does not warrant or accept any responsibility for the accuracy or completeness of the property descriptions or related information provided here and they do not constitute property particulars. Please contact Purplebricks, Head Office for full details and further information.


