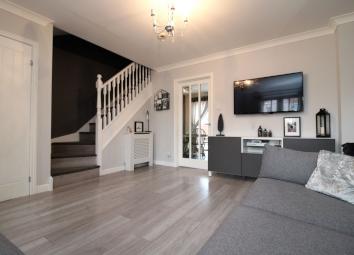Terraced house for sale in Kirkcaldy KY1, 3 Bedroom
Quick Summary
- Property Type:
- Terraced house
- Status:
- For sale
- Price
- £ 148,000
- Beds:
- 3
- Baths:
- 1
- Recepts:
- 1
- County
- Fife
- Town
- Kirkcaldy
- Outcode
- KY1
- Location
- Cameron Drive, Kirkcaldy KY1
- Marketed By:
- Purplebricks, Head Office
- Posted
- 2024-04-29
- KY1 Rating:
- More Info?
- Please contact Purplebricks, Head Office on 024 7511 8874 or Request Details
Property Description
Partial views of the firth of forth.
Beautifully presented three bedroom end terrace house in Dysart.
Dysart is a former town and royal burgh located on the south-east coast between Kirkcaldy and West Wemyss in Fife. The town is now considered to be a suburb of Kirkcaldy.
Situated close to local amenities, public transport and school catchment area.
Accommodation comprises of entrance vestibule, downstairs wc, lounge, dining kitchen, master bedroom with ensuite, further 2 bedrooms, and family bathroom .
Gardens to front and rear.
Allocated parking and two visitors parking spaces.
Entrance Hallway
Accessed by timber/glazed door leading to well presented entrance hallway. Radiator. Laminate flooring and access to downstairs cloakroom
Downstairs Cloakroom
3' 1" x 6' 2"
Low level wc. Pedestal wash hand basin. Radiator . Opaque double glazed window to front. Tiled splashback . Ceramic tiled flooring.
Lounge
15' 9" x 14' 6 "
Beautifully presented having been decorated in a contemporary style. Double glazed window to front of property allowing loads of natural light.
Carpeted stairway with timber balustrade rising to first floor landing.
Two radiators. Laminate flooring. Large storage cupboard giving ample storage and houses electric meter and fusebox. Coving. Access to dining kitchen.
Kitchen/Diner
10' 42 x 15' 6"
Well presented and, again, a contemporary styled kitchen.
Comprises of floor and wall mounted storage units . Ample work surfaces. Stainless steel sink, 1 and 1/2 bowl stainless steel sink and mixer tap. Plumbed for washing machine . 4 burn gas hob and coordinating electric cooker with integrated extractor hood. Space for fridge freezer. Tiled splashback . Double glazed window to rear.
Ample space for dining area to sit 4 – 6. Double glazed patio doors leading to garden. Radiator. Storage cupboard allowing space for tumble dryer. The combination gas boiler is contained in a wall mounted unit. Ceramic tiled floor.
Landing
Carpeted stairway rising to 1st floor landing . Access to all upper rooms as well as the hatch to the attic. Two generous storage cupboards giving more handy space.
Master Bedroom
9' 1" x 11'
Well presented bedroom with double glazed window to the rear giving partial views to the Firth of Forth. Fitted wardrobe with sliding door and access to ensuite shower room. Radiator. Carpeted.
En-Suite
4' 8" x 7' 3"
Low level WC. Pedestal wash hand basin. Shower with glazed door and Mira electric shower. Tiled to shower and tiled splashback. Radiator and ceramic tiled flooring.
Bedroom Two
8' 11" x 9 '4"
Well presented room and is currently being used as children’s room. Double glazed window to front of property. Radiator. Carpeted.
Bedroom Three
7' 8" x 7' 3"
Currently used as the nursery. Double glazed window to rear giving partial sea views to the Firth of Forth. Radiator. Laminate flooring.
Family Bathroom
5' 10" x 6' 5"
Low level WC. Pedestal wash hand basin. Panelled bath with mixer shower over the bath ceramic. Tiled floor. Opaque double glazed window. Radiator.
Gardens
Rear Garden
Mainly mono bloc with timber deck and barked area.
The bark is rubber safety bark so children friendly!
Timber summer house and timber fence surround.
Front garden
Consists of paved walkway with some mature planting.
Allocated parking space and two visitor spaces available.
Property Location
Marketed by Purplebricks, Head Office
Disclaimer Property descriptions and related information displayed on this page are marketing materials provided by Purplebricks, Head Office. estateagents365.uk does not warrant or accept any responsibility for the accuracy or completeness of the property descriptions or related information provided here and they do not constitute property particulars. Please contact Purplebricks, Head Office for full details and further information.


