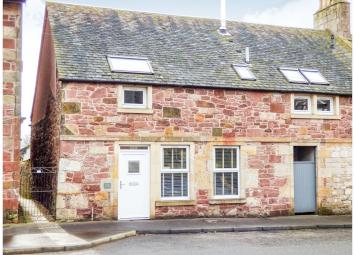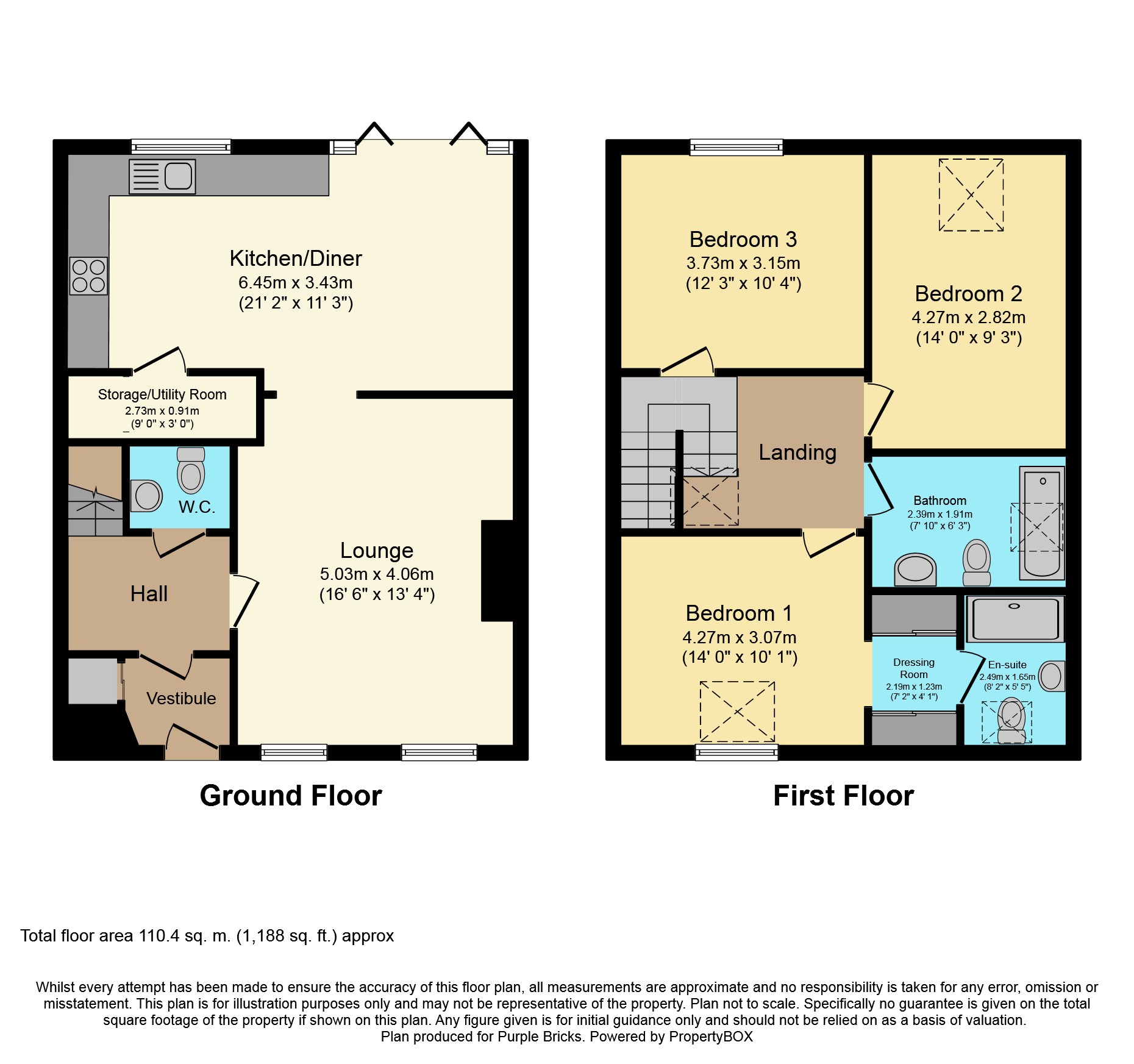Terraced house for sale in Kinross KY13, 3 Bedroom
Quick Summary
- Property Type:
- Terraced house
- Status:
- For sale
- Price
- £ 195,000
- Beds:
- 3
- Baths:
- 1
- Recepts:
- 2
- County
- Perth & Kinross
- Town
- Kinross
- Outcode
- KY13
- Location
- New Road, Kinross KY13
- Marketed By:
- Purplebricks, Head Office
- Posted
- 2024-04-07
- KY13 Rating:
- More Info?
- Please contact Purplebricks, Head Office on 024 7511 8874 or Request Details
Property Description
Fabulous 3 bedroom end of terrace traditional villa situated in a popular residential area within the village of Milnathort and ideally located for access to all local amenities and transport links. The property has been extended and lovingly refurbished to a high standard throughout and is presented in genuine walk in condition. Comprising vestibule, entrance hall, lounge, modern kitchen/diner and cloakroom on the lower level. On the upper level you will find three double bedrooms (master en suite) and stunning family bathroom. The property has gas central heating and is fully double glazed throughout. Externally there is a private, secure garden to the rear mainly laid to lawn and with a paved patio, mature trees, log store and timber shed.
Milnathort is a popular village with a visible community spirit. This historic market town has its own Primary School, park, hotel, garage, Post Office, pharmacy, shops and Town Hall. Milnathort is also home to a 9-hole golf course with views to Loch Leven and the Lomond hills.
Pupils attending Milnathort Primary School, then feed into the highly regarded Kinross High School. The lively campus also houses the Kinross Library, Kinross Museum and features dance and recording studios, conference facilities, an indoor climbing wall, gymnasium and various sports pitches. Public swimming facilities and squash courts are available at the Loch Leven Leisure Centre, less than 100 metres from the Community Campus. Loch Leven Health Centre provides primary care medical services to Kinross-shire residents.
Nearby Kinross offers a larger variety of shops, salons, public houses and supermarkets.
Commuting options include the Park and Ride service providing convenient access to Perth, Dundee, Edinburgh and other main centres, while the Fife Transport Hub at Junction 3 on the M90 offers additional car sharing options. Edinburgh Airport is approximately 26 miles to the south and Glasgow Airport approximately 54 miles to the west.
Vestibule
6'9" (widest point) x 5'5"
Entered from the front of the property and providing access to the entrance hall via Oak glass panel door. The area has a storage area for coats/shoes, neutral décor and carpet to floor.
Hallway
6'10" x 4'4"
The hallway has a fresh neutral décor and provides access to the lounge via oak glass panel door, cloakroom and stairs to upper level. The area further benefits from engineered oak flooring and under floor heating.
Lounge
16'6" x 13'4"
Spacious lounge situated to the front of the property and with an open aspect onto the kitchen/diner. The room has a modern décor, feature fireplace with wood burning stove, under floor heating and engineered oak flooring.
Kitchen/Dining Room
Stunning modern kitchen situated to the rear of the property, with ample space for dining and Bi fold doors leading to the rear garden/patio area. The room has ample high gloss wall and base mounted units, feature work surface with stainless steel sink/drainer and sleek tiling to splash back. The room further benefits from stainless steel gas hob/cooker hood, integrated oven and integrated dishwasher. The room has a fresh modern décor, feature open aspect wall to lounge, engineered oak floor with underfloor heating to the dining area and down lighting to ceiling. There is also a spacious storage cupboard/utility area with further storage beneath stairs.
Cloak Room
5'5" x 3'1"
Situated off the hallway this spacious cloakroom has a WC, wash hand basin set on pedestal, fresh neutral décor, engineered oak flooring and downlighting to ceiling.
Landing
Spacious open landing with feature staircase and Velux window providing natural lighting to the area. The area has a fresh neutral décor, carpet to floor and provide access to the bedrooms, family bathroom and Attic via Ramsey style ladder.
Master Bedroom
10'1" x 14'10" (into dressing area)
Excellent master bedroom situated to the front of the property. The room has a fresh modern décor, carpet to floor and dressing area with two double wardrobes.
Master En-Suite
8'2" x 5'5"
Stunning en suite shower room with Velux window to the front of the property. The room has a WC, wash hand basin and double shower cubicle with mains shower and sleek modern tiling to walls and floor. Further benefits include under floor heating, chrome heated towel rail and down lighting to ceiling.
Bedroom Two
14'0" x 9'3"
Spacious double bedroom situated to the rear of the property. The room has a modern décor and carpet to floor.
Bedroom Three
12'3" x 10'4"
Great size double bedroom with feature high ceilings and overlooking the rear garden. The room has a modern décor and carpet to floor.
Family Bathroom
7'10" x 6'3"
Fabulous modern family bathroom with WC, wash hand basin and feature bath with overhead mains shower. Naturally lit by Velux window over the bath. The room has sleek tiling to walls and floor, chrome heated towel rail and under floor heating.
Attic
The attic is accessed via Ramsey style ladder. The area has been floored and has two Velux windows to the rear of the property and would be ideally suited for potential development if required.
Property Location
Marketed by Purplebricks, Head Office
Disclaimer Property descriptions and related information displayed on this page are marketing materials provided by Purplebricks, Head Office. estateagents365.uk does not warrant or accept any responsibility for the accuracy or completeness of the property descriptions or related information provided here and they do not constitute property particulars. Please contact Purplebricks, Head Office for full details and further information.


