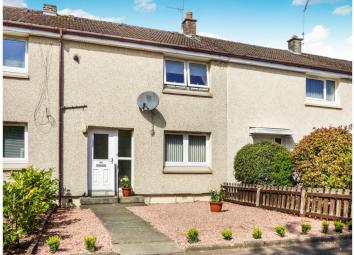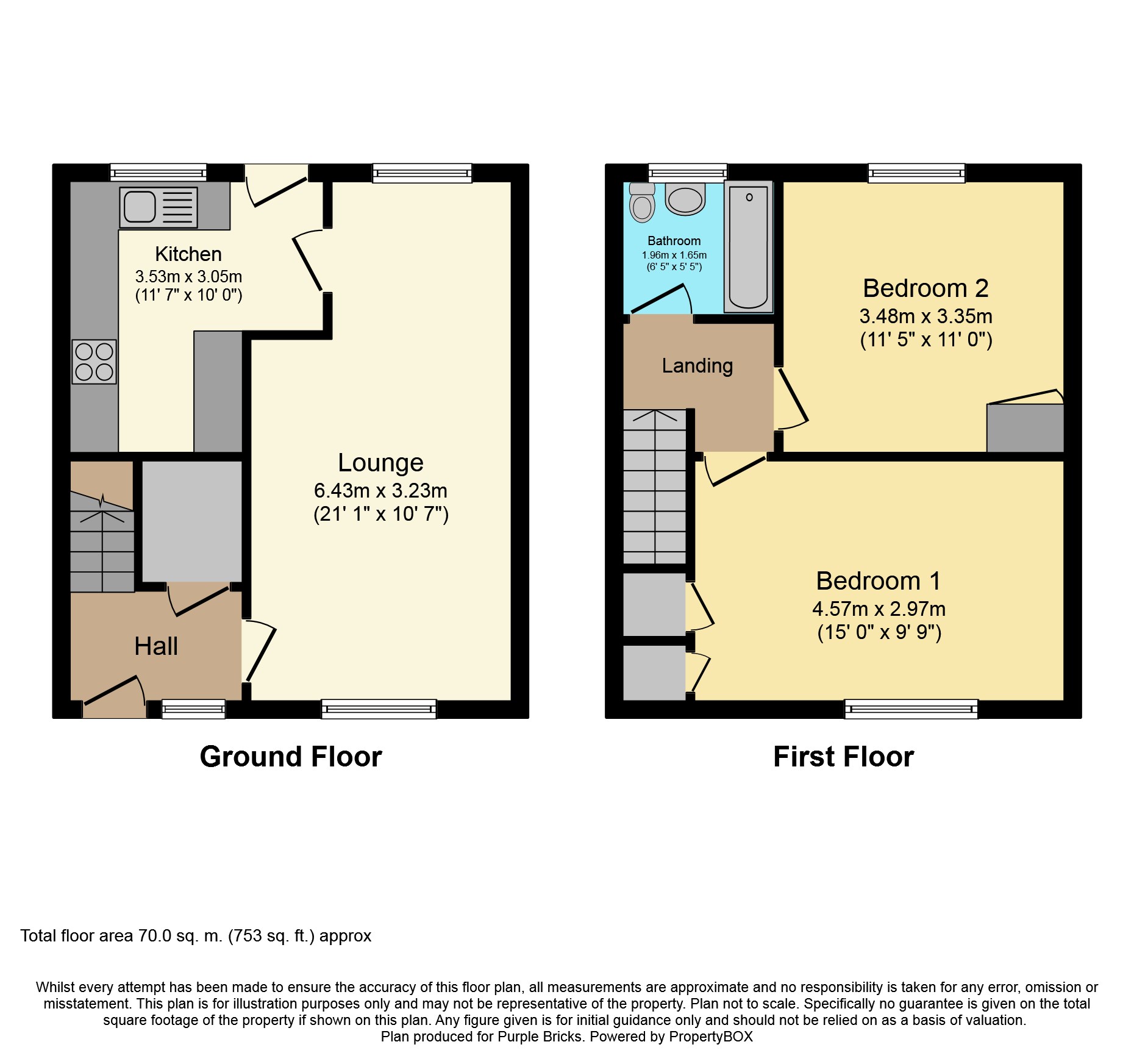Terraced house for sale in Kinross KY13, 2 Bedroom
Quick Summary
- Property Type:
- Terraced house
- Status:
- For sale
- Price
- £ 90,000
- Beds:
- 2
- Baths:
- 1
- Recepts:
- 1
- County
- Perth & Kinross
- Town
- Kinross
- Outcode
- KY13
- Location
- Ochil View, Kinross KY13
- Marketed By:
- Purplebricks, Head Office
- Posted
- 2024-04-07
- KY13 Rating:
- More Info?
- Please contact Purplebricks, Head Office on 024 7511 8874 or Request Details
Property Description
Excellent 2 bedroom terraced villa situated in a popular and well sought after residential area. The property is ideally located for access to all local amenities and transport links. Finished to a high standard throughout and presented to market in genuine walk in condition. Comprising entrance hall, lounge/diner, modern kitchen, two double bedrooms and family bathroom. The property has gas central heating and is fully double glazed. Externally there is a garden to the front with low maintenance stone chips and shrubs. To the rear there is a secure private garden mainly laid to lawn and with a spacious paved patio/bbq area. The timber shed will be included in the sale.
This property should appeal to a wide range of potential buyers and early viewing is highly recommended.
The former county town of Kinross is surrounded by superb countryside. The area is steeped in history and Kinross itself is perhaps most famously known as the place where Mary Queen of Scots was held prisoner on Castle Island in 1567. There are many outdoor activities in and around Kinross to suit a wide variety of tastes including a choice of golf courses, trout fishing on the loch, cycling, woodland and hill walking. Kinross town centre contains a variety of shops, restaurants and local services. Adjacent to the Bishop View development is a convenience store and the Live Active Centre (containing swimming pool, gym and squash courts).
Entrance Hall
7'4" x 4'4"
Entered from the front of the property and providing access to the lounge and stairs to upper level. The area has a fresh neutral décor, laminate to floor and large walk in storage cupboard.
Lounge/Dining Room
21'1" x 10'7" (widest points)
Spacious lounge with ample space for dining if required. Dual aspect views to the front and rear of the property, modern décor and laminate to floor.
Kitchen/Breakfast
11'7" x 10'0" (widest points)
Situated to the rear of the property and with breakfast bar. There are ample wall and base mounted units with contrasting work tops, tiles to splash back and stainless steel sink/drainer. Free standing electric cooker, fresh neutral décor and laminate to floor.
Landing
6'2" x 5'2" (widest points)
The area has a fresh neutral décor, carpet to floor and provides access to the bedrooms, bathroom an attic. (attic not floored)
Bedroom One
15'0" x 9'9"
Spacious double bedroom situated to the front of the property. The room has a fresh neutral décor, two built in storage cupboards and carpet to floor.
Bedroom Two
11'5" x 11'0"
Great sized double bedroom overlooking the rear garden. The room has a fresh neutral décor, fitted storage cupboard and laminate to floor.
Bathroom
6'5" x 5'5"
Situated to the rear of the property, the room benefits from WC, wash hand basin on pedestal and bath with overhead shower attachment. Modern wet walling and tiles to floor.
Property Location
Marketed by Purplebricks, Head Office
Disclaimer Property descriptions and related information displayed on this page are marketing materials provided by Purplebricks, Head Office. estateagents365.uk does not warrant or accept any responsibility for the accuracy or completeness of the property descriptions or related information provided here and they do not constitute property particulars. Please contact Purplebricks, Head Office for full details and further information.


