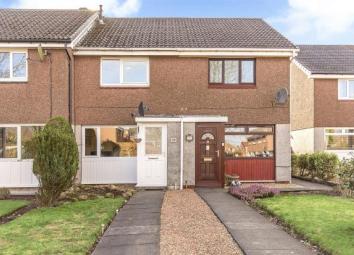Terraced house for sale in Kinross KY13, 2 Bedroom
Quick Summary
- Property Type:
- Terraced house
- Status:
- For sale
- Price
- £ 125,000
- Beds:
- 2
- Baths:
- 1
- Recepts:
- 1
- County
- Perth & Kinross
- Town
- Kinross
- Outcode
- KY13
- Location
- Springfield Park, Kinross, Perth And Kinross KY13
- Marketed By:
- Aberdein Considine
- Posted
- 2019-05-02
- KY13 Rating:
- More Info?
- Please contact Aberdein Considine on 01738 301956 or Request Details
Property Description
We are delighted to offer this immacuately presented, spacious mid terraced villa situated in the heart of the popular town of Kinross. The property offers easy access to the local supermarket, shops, restaurants as well as reputable schools and leisure facilities. Kinross lies just off the M90 offering excellent commuting links to Edinburgh, Glasgow, Perth, Dundee and beyond. This property would ideally suit a first time buyer or a young couple.
Key features of note include gas central heating, double glazing, a modern fitted dining kitchen and a fitted bathroom suite with shower.
On entering the property from the front, a welcoming porch gives access to a spacious lounge with large windows allowing in plenty of natural light. The lounge leads through to the extremely spacious modern fitted dining kitchen with plenty of space for a large dining table. The kitchen has a range of wall and floor units as well as built in gas hob and electric oven. The kitchen has large windows and a door opening to the rear garden.
A staircase in the lounge gives access to the first floor landing. The landing gives access to a very large walk in storage cupboard housing the boiler. This cupboard has a light. There is also access to a partially floored attic with light from the landing.
There are two good sized double bedrooms, one of which has built in storage.
All rooms are serviced by a three piece bathroom suite with shower over the bath.
The property has recently been freshly decorated and has quality flooring
To the exterior there is an easily maintained garden to the front set to lawn with planting beds. To the rear of the property there is a good sized garden set to patio and gravel areas as well as a shed. There is ample on street parking to the front of the property as well as a private garage to the rear for off street parking. A fine home in a peaceful residential setting. Immediate entry. Viewing essential.
Living Room 15'11" x 11'11" (4.85m x 3.63m).
Dining Kitchen 13'3" x 11'11" (4.04m x 3.63m).
Bedroom 1 11'11" x 8'11" (3.63m x 2.72m).
Bedroom 2 11'11" x 7'9" (3.63m x 2.36m).
Bathroom 8'7" x 5'1" (2.62m x 1.55m).
Garage 16'7" x 8'2" (5.05m x 2.5m).
Store 8'7" x 3'6" (2.62m x 1.07m).
Property Location
Marketed by Aberdein Considine
Disclaimer Property descriptions and related information displayed on this page are marketing materials provided by Aberdein Considine. estateagents365.uk does not warrant or accept any responsibility for the accuracy or completeness of the property descriptions or related information provided here and they do not constitute property particulars. Please contact Aberdein Considine for full details and further information.


