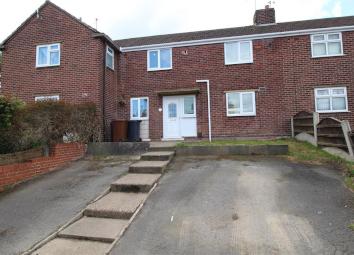Terraced house for sale in Ilkeston DE7, 2 Bedroom
Quick Summary
- Property Type:
- Terraced house
- Status:
- For sale
- Price
- £ 114,950
- Beds:
- 2
- County
- Derbyshire
- Town
- Ilkeston
- Outcode
- DE7
- Location
- Queen Elizabeth Way, Ilkeston DE7
- Marketed By:
- Elders Estates
- Posted
- 2019-04-24
- DE7 Rating:
- More Info?
- Please contact Elders Estates on 0115 774 9452 or Request Details
Property Description
Elders Estates are pleased to offer to the market which no chain this two bedroom mid terrace property situated in the popular residential area of Kirk Hallam. Only by a full internal viewing can you appreciate the accommodation which this property has to offer.
Entrance Hall
Having tiled floor, central heating radiator and UPVC double glazed front access door.
Kitchen (3.10m (10'2") x 4.50m (14'9"))
Having base units, wall cupboards, drawers, preparation surfaces, stainless steel sink unit with mixer tap, four ring gas hob and oven with extractor fan over, integrated electric oven, tiled floor, storage cupboard, appliance space, plumbing for washing machine, tiled splash backs, UPVC double glazed windows to the front and rear elevation and UPVC double glazed rear access door.
Lounge (3.35m (11'0") x 4.57m (15'0"))
Having laminate flooring, ceiling coving, central heating radiator, UPVC double glazed window to the front elevation and UPVC double glazed doors leading into conservatory.
Conservatory (2.97m (9'9") x 2.77m (9'1"))
Having central heating radiator and UPVC double glazed windows and patio doors.
Staircase leading from the Entrance Hall to the Landing having loft access and UPVC double glazed window to the rear elevation.
Bedroom One (4.52m (14'10") max x 3.38m (11'1"))
Having ceiling coving, storage cupboard, two central heating radiators and UPVC double glazed windows to the front and rear elevations.
Bedroom Two (3.12m (10'3") x 2.77m (9'1"))
Having central heating radiator, storage cupboard housing gas boiler and UPVC double glazed window to the front elevation.
Bathroom (1.68m (5'6") x 2.16m (7'1"))
Having sink unit, bath with shower over, low flush W.C, heated towel rail, ceiling coving, tiled walls and UPVC double glazed opaque window to the rear elevation.
Outside
Having driveway providing off road parking.
To the rear of the property there is a garden which has been mainly lawn and blocked paved seating area.
Property Location
Marketed by Elders Estates
Disclaimer Property descriptions and related information displayed on this page are marketing materials provided by Elders Estates. estateagents365.uk does not warrant or accept any responsibility for the accuracy or completeness of the property descriptions or related information provided here and they do not constitute property particulars. Please contact Elders Estates for full details and further information.

