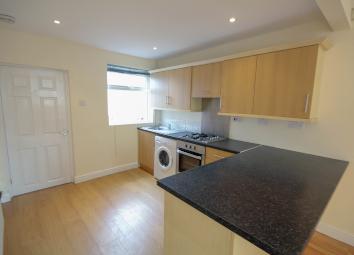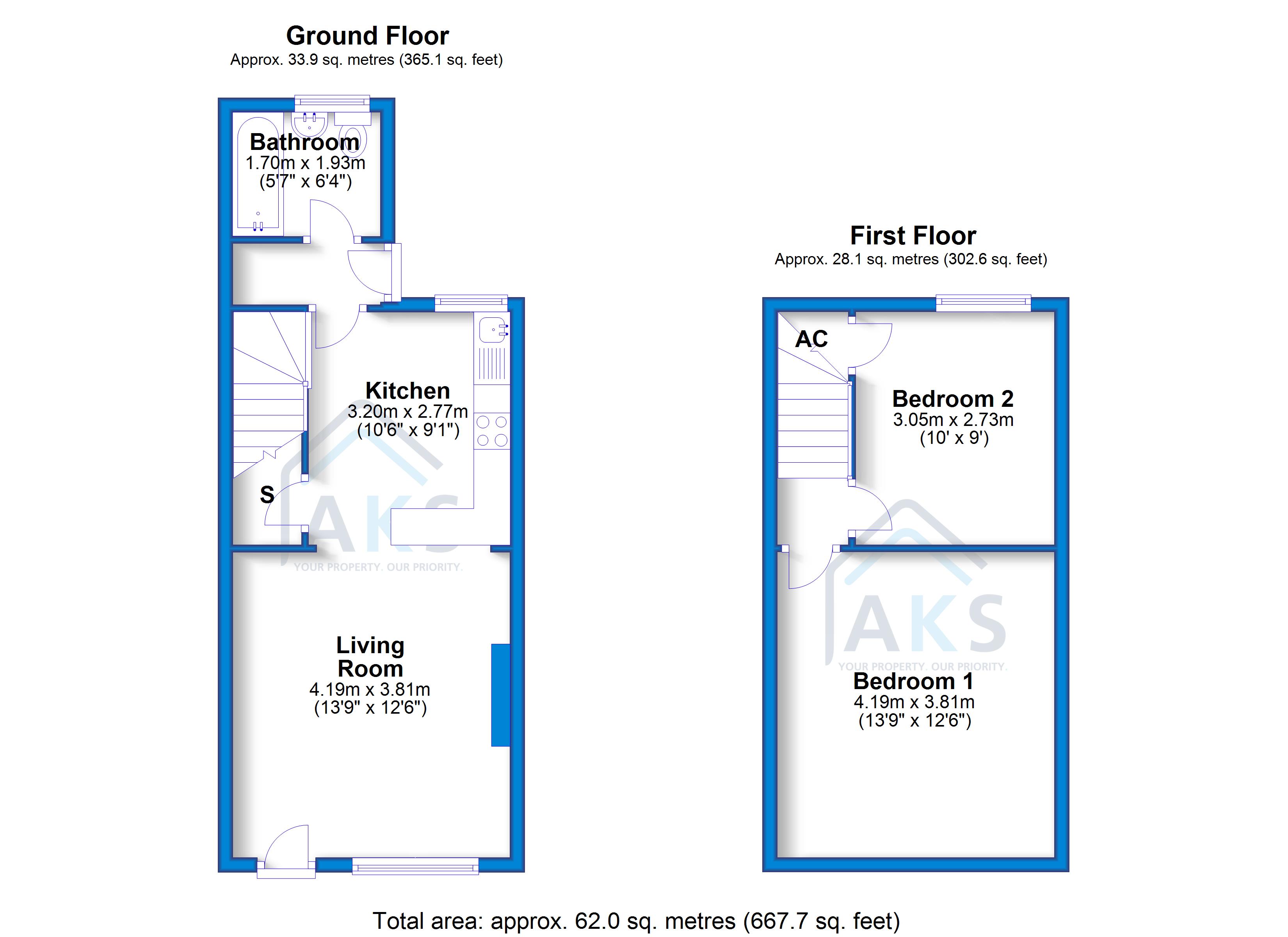Terraced house for sale in Ilkeston DE7, 2 Bedroom
Quick Summary
- Property Type:
- Terraced house
- Status:
- For sale
- Price
- £ 80,000
- Beds:
- 2
- Baths:
- 1
- Recepts:
- 1
- County
- Derbyshire
- Town
- Ilkeston
- Outcode
- DE7
- Location
- Trueman Street, Ilkeston DE7
- Marketed By:
- AKS Residential
- Posted
- 2024-04-01
- DE7 Rating:
- More Info?
- Please contact AKS Residential on 01332 494393 or Request Details
Property Description
No upward chain! Great property for A first time buyer or investor!
Situated on a quiet cul-de-sac, this is a great sized two bedroom home offered for sale with no upward chain. With an open-plan aspect to the ground floor, the living room and kitchen are a great size and the kitchen offers a breakfast bar space. To the back of the property on the ground floor is the bathroom and there are two great sized bedroom to the first floor. This is a must view property and a great opportunity!
Living room 13' 9" x 12' 6" (4.19m x 3.81m) When entering the property, the living room has a laminate flooring, spotlights, a television and phone socket, a window and radiator.
Kitchen 10' 6" x 9' 1" (3.2m x 2.77m) Having a great sized under-stairs storage cupboard, the kitchen is fitted with a sink and draining board, a gas hob with an electric oven, space and plumbing for a washing machine and space for a fridge and freezer. There is a window overlooking the garden and there are stairs to the first floor.
Bedroom one 13' 11" x 12' 6" (4.24m x 3.81m) With space for a double bed, there is a window to the front of the room, a laminate flooring, radiator and a television socket.
Bedroom two 10' 0" x 9' 0" (3.05m x 2.74m) This is a great sized single bedroom which has an airing cupboard, a window overlooking the garden, laminate flooring and a radiator.
Bathroom 5' 7" x 6' 4" (1.7m x 1.93m) Fitted with a three piece suite comprising of a bath with an overhead shower, sink and toilet, there is a window, tiled flooring and a radiator.
Garden This is a great space to the back of the property, it is a low maintenance garden and very private.
Property Location
Marketed by AKS Residential
Disclaimer Property descriptions and related information displayed on this page are marketing materials provided by AKS Residential. estateagents365.uk does not warrant or accept any responsibility for the accuracy or completeness of the property descriptions or related information provided here and they do not constitute property particulars. Please contact AKS Residential for full details and further information.


