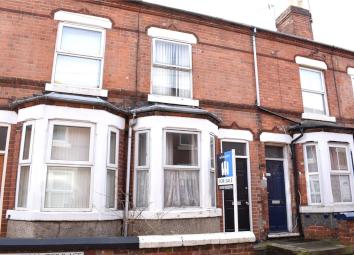Terraced house for sale in Ilkeston DE7, 3 Bedroom
Quick Summary
- Property Type:
- Terraced house
- Status:
- For sale
- Price
- £ 77,500
- Beds:
- 3
- Baths:
- 1
- Recepts:
- 2
- County
- Derbyshire
- Town
- Ilkeston
- Outcode
- DE7
- Location
- Albion Terrace, Northgate Street, Ilkeston, Derbyshire DE7
- Marketed By:
- Whitegates
- Posted
- 2024-04-09
- DE7 Rating:
- More Info?
- Please contact Whitegates on 0115 774 8514 or Request Details
Property Description
Traditional terraced house situated over three floors and offered with no upward chain. Benefits include gas central heating. Situated close to Ilkeston town centre and comprising : Lounge, inner lobby, dining room, kitchen. Landing, two bedrooms and a bathroom, second floor with an attic room. Yard area to the rear.
Lounge (10' 8" x 10' 9" (3.25m x 3.28m))
Single glazed bay window to front aspect, door to front aspect, stone fireplace surround and a radiator.
Inner Lobby
Door to an under stairs storage cupboard.
Dining Room (10' 11" x 12' 3" (3.32m x 3.73m))
Brick fireplace surround, door with access to stairs to first floor landing, radiator and a single glazed window to the rear aspect.
Kitchen (8' 0" x 6' 1" (2.45m x 1.86m))
Base and eye level kitchen units with roll top work surfaces, plumbing and space for a washing machine, door to rear aspect, radiator and a UPVC double glazed window to the rear aspect.
First Floor
Landing
Door with access to stairs to loft room
Bedroom One (10' 11" x 10' 8" (3.32m x 3.24m))
Single glazed window to front aspect and a radiator.
Bedroom Two (8' 0" x 12' 2" (2.45m x 3.72m))
Single glazed window to rear aspect, radiator and a built in storage cupboard.
Bathroom (6' 2" x 8' 1" (1.87m x 2.47m))
Panel bath with shower head off the bath taps, low flush WC, pedestal hand wash basin, tiled walls, single glazed obscure window to the rear aspect, radiator, built in storage cupboard housing a wall mounted combination gas boiler.
Second Floor
Loft Room (10' 10" x 12' 0" (3.3m x 3.67m))
Sky light window to rear aspect, access to eaves storage space.
Front
Small fore garden area.
Rear
Block paved rear yard area with two brick built outhouses.
Property Location
Marketed by Whitegates
Disclaimer Property descriptions and related information displayed on this page are marketing materials provided by Whitegates. estateagents365.uk does not warrant or accept any responsibility for the accuracy or completeness of the property descriptions or related information provided here and they do not constitute property particulars. Please contact Whitegates for full details and further information.


