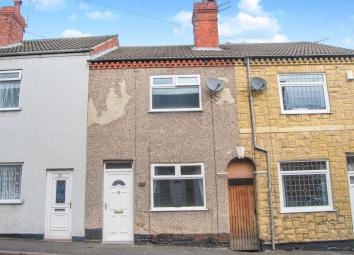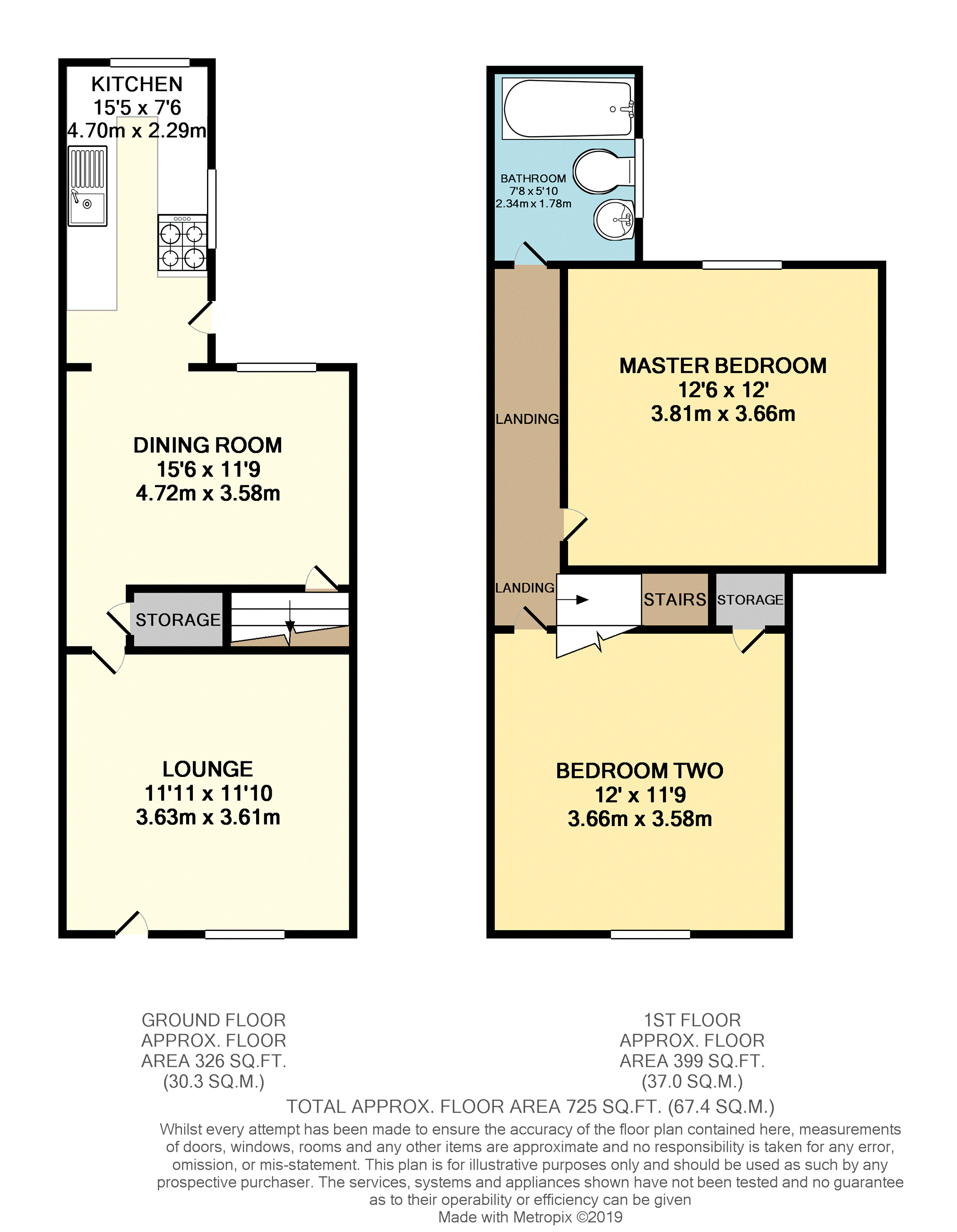Terraced house for sale in Ilkeston DE7, 2 Bedroom
Quick Summary
- Property Type:
- Terraced house
- Status:
- For sale
- Price
- £ 90,000
- Beds:
- 2
- Baths:
- 1
- Recepts:
- 2
- County
- Derbyshire
- Town
- Ilkeston
- Outcode
- DE7
- Location
- Byron Street, Ilkeston DE7
- Marketed By:
- Purplebricks, Head Office
- Posted
- 2024-04-21
- DE7 Rating:
- More Info?
- Please contact Purplebricks, Head Office on 024 7511 8874 or Request Details
Property Description
A great first time buy or investment property, This deceptively spacious, two bedroomed terraced home offers excellent family living accommodation that has been very much improved and updated by its current owners. The property boasts a good sized rear garden with separate access.
In brief, the property comprises of a lounge, dining room, kitchen, two very good sized bedrooms and a family bathroom. There is a side entry, and gated access leads to a private and enclosed rear garden.
Ilkeston itself is a very popular residential area offering a wealth of local amenities and facilities as well as some highly regarded schools. There are excellent transport links to both Nottingham and Derby city centres and with its close proximity to the M1 Motorway, Ilkeston makes an excellent base for commuting.
Lounge
11'11 x 11'10
having a window and door to the front elevation, central heating radiator and metre cupboard.
Dining Room
15'6 x 11'9
having an under stairs storage cupboard, central heating radiator, stairs to the first floor and window to the rear.
Kitchen
15'5 x 11'6
Fitted with a range of wall, base and drawer units, stainless steel sink and drainer with mixer tap over, gas cooker point, plumbing for an automatic washing machine, window and door to the rear garden.
Landing
15'4 x 2'9
Having a central heating radiator.
Master Bedroom
12' x 11'9
Having a central heating radiator and window to the rear elevation.
Bedroom Two
12' x 12'6
having a window to the front elevation, central heating radiator and over stairs storage with loft access.
Bathroom
7'8 x 5'10
Fitted with a bath, wc, pedestal wash basin, central heating radiator and window to the side elevation.
Rear Garden
Gated side access leads to a private and enclosed rear garden with patio, lawn and garden shed.
Property Location
Marketed by Purplebricks, Head Office
Disclaimer Property descriptions and related information displayed on this page are marketing materials provided by Purplebricks, Head Office. estateagents365.uk does not warrant or accept any responsibility for the accuracy or completeness of the property descriptions or related information provided here and they do not constitute property particulars. Please contact Purplebricks, Head Office for full details and further information.


