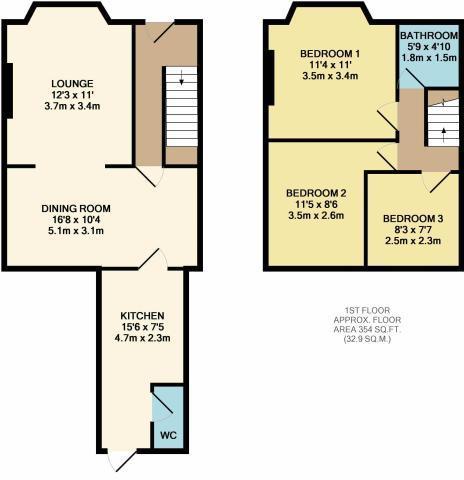Terraced house for sale in Hull HU9, 3 Bedroom
Quick Summary
- Property Type:
- Terraced house
- Status:
- For sale
- Price
- £ 95,000
- Beds:
- 3
- Baths:
- 1
- Recepts:
- 2
- County
- East Riding of Yorkshire
- Town
- Hull
- Outcode
- HU9
- Location
- Brindley Street, Hull HU9
- Marketed By:
- Humber Estate Agents
- Posted
- 2024-06-05
- HU9 Rating:
- More Info?
- Please contact Humber Estate Agents on 01482 763985 or Request Details
Property Description
This lovely home is situated on a popular residential street with good transport links to the City Centre and nearby Holderness Road, being only a short walk to the ever popular East Park and Woodford Leisure Centre too. Offered with no chain involved. A viewing is A must!
Description
Viewing is A must on this light and spacious family home, affording good room sizes with UPVC double glazing and gas central heating. The property comprises of entrance hall, lounge, dining/reception room, kitchen, downstairs WC. With three first floor bedrooms and a shower room.
Fenced gardens to the rear with a garage and lawned area complement externally.
Entrance Hall
UPVC front door, wall mounted radiator and stairs leading to first floor.
Reception Room (5.0 x 3.1 (16'4" x 10'2"))
Bright and spacious reception room with UPVC french doors opening onto a patio area and wall mounted radiator.
Arch leading to ...
Lounge (4.7 into bay x 3.3 into recess (15'5" into bay x 1)
UPVC double glazed bay windows to the front elevation allowing natural light to flood into this spacious lounge. Gas fire with feature surround. Wall mounted radiator.
Kitchen (4.9 x 2.2 (16'0" x 7'2"))
Two UPVC windows to the side elevation. Range of wall and base units, double sink, integrated oven and hob with overhead extractor fan and plumbing for washing machine, this kitchen has the added benefit of being tiled throughout. UPVC door leading to rear garden.
Door leading to ...
Downstairs Wc
UPVC window to the rear, low level WC, and wash hand basin.
First Floor
Landing
Leading to ...
Bedroom 1 (4.2 x 3.0 (13'9" x 9'10"))
UPVC double glazed bay windows allowing ample light to flow into this spacious master bedroom. Wall mounted radiator. Mirrored glass sliding doors affording some wardrobe hanging space.
Bedroom 2 (3.4 x 2.6 into alcove (11'1" x 8'6" into alcove))
UPVC window to the rear, range of built in cupboards. Wall mounted radiator.
Bedroom 3 (2.3 x 2.5 (7'6" x 8'2"))
UPVC window to the rear, wall mounted radiator.
Shower Room
UPVC window to the front, shower cubicle, low level WC, vanity wash hand basin. This room has the benefit of having full height tiling.
External
To the front of the property there is a gravelled area with a path leading to the front door. Fencing to boundaries with various plants to complement.
To the rear of the property there is fencing to boundaries, a patio area and pathway leading to a garage with vehicular access. Lawned area with flowerbeds.
Property Location
Marketed by Humber Estate Agents
Disclaimer Property descriptions and related information displayed on this page are marketing materials provided by Humber Estate Agents. estateagents365.uk does not warrant or accept any responsibility for the accuracy or completeness of the property descriptions or related information provided here and they do not constitute property particulars. Please contact Humber Estate Agents for full details and further information.


