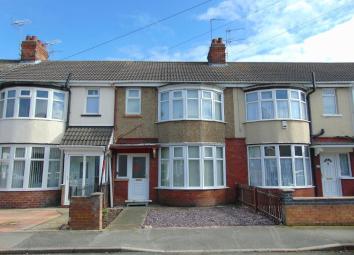Terraced house for sale in Hull HU8, 3 Bedroom
Quick Summary
- Property Type:
- Terraced house
- Status:
- For sale
- Price
- £ 99,950
- Beds:
- 3
- County
- East Riding of Yorkshire
- Town
- Hull
- Outcode
- HU8
- Location
- Lake Drive, Holderness Road, Hull HU8
- Marketed By:
- Peregrine Property
- Posted
- 2024-04-18
- HU8 Rating:
- More Info?
- Please contact Peregrine Property on 01482 763845 or Request Details
Property Description
*superb family home longing to be loved once again* boasting 2 reception rooms, downstairs cloakroom WC, 3 bedrooms & dropped curb to front elevation- secure rear vehicular access to garage**this is the one... Offering huge potential!** early viewing is essential!
Are you seeking A project? Simply renovate & reap the rewards - you have A blank canvas so bring your creative flair!
A modern style, mid terrace large family house with double glazing. Comprising:- Cloakroom wc, entrance hall, lounge, dining room and kitchen. First floor:- Landing, 3 bedrooms and family bathroom. Outside:- Gardens to the front and rear with off road parking to the front elevation and rear garage. Situated in this sought after/ convenient residential location served by shops, schools, good road links and regular public transport services. Our advice: View immediately!
From our Spring Bank West office, turn left and continue on Spring Bank West, at the roundabout, take the 5th exit and stay on Spring Bank W, continue onto Freetown Way/A165, continue to follow A165, turn left onto Lake View, turn right, partial restricted usage road.
Ground Floor
Entrance hall
With under stairs cupboard housing meters and residential door.
Cloakroom wc
With low level wc and classic style door.
Lounge
13' 4'' x 11' 7'' (4.08m x 3.54m) (Max into bay)
With bay window (double glazed), built in electric fire with feature fire place and classic style door.
Dining room
17' 6'' x 11' 8'' (5.34m x 3.57m) (Max)
With casement window (double glazed), electric wall mounted storage heater and classic style door.
Kitchen
16' 0'' x 8' 11'' (4.9m x 2.73m) A fitted kitchen with inset sink and drainer unit, fitted floor units, laminated work surfaces and wall cupboards, plumbing for automatic washing machine, space for appliances, two casement windows (double glazed) and residential door (double glazed) to rear garden.
First Floor
Landing
With loft access via hatch.
Bedroom 1
13' 9'' x 10' 4'' (4.22m x 3.17m) (Max into bay)
With bay window (double glazed), storage cupboard and classic style door.
Bedroom 2
11' 8'' x 9' 4'' (3.57m x 2.87m) (Max in wardrobes)
With casement window (double glazed), cupboard housing cylinder tank and classic style door.
Bedroom 3
8' 9'' x 7' 7'' (2.67m x 2.33m) (Max)
With casement window (double glazed) and classic style door.
Family bathroom
Partially tiled with coloured suite comprising:- Panelled bath with electric shower over bath (not tested), pedestal wash hand basin, casement window with patterned glass (double glazed), extractor fan (not tested), vinyl floor covering and classic style door.
Exterior
Outside
To the front of the property is a dropped curb affording off road parking facility.
To the rear of the property is a lawned garden with a patio area (ideal for alfresco dining in the summer months), garage, timber fence forming boundary incorporating timber personnel gate.
Property Location
Marketed by Peregrine Property
Disclaimer Property descriptions and related information displayed on this page are marketing materials provided by Peregrine Property. estateagents365.uk does not warrant or accept any responsibility for the accuracy or completeness of the property descriptions or related information provided here and they do not constitute property particulars. Please contact Peregrine Property for full details and further information.

