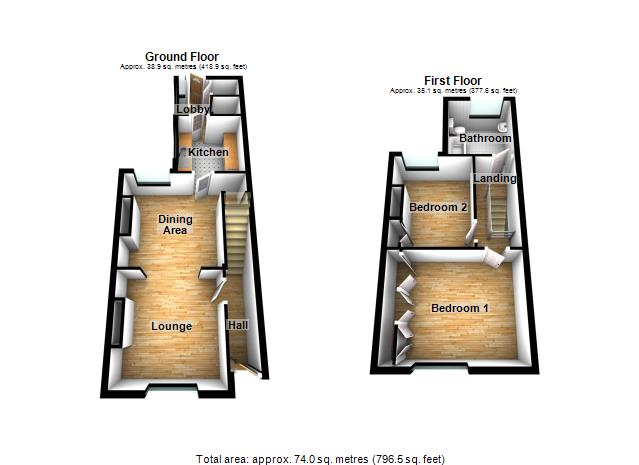Terraced house for sale in Hull HU3, 2 Bedroom
Quick Summary
- Property Type:
- Terraced house
- Status:
- For sale
- Price
- £ 45,000
- Beds:
- 2
- County
- East Riding of Yorkshire
- Town
- Hull
- Outcode
- HU3
- Location
- Pitt Street, Albert Avenue, Hull HU3
- Marketed By:
- Peregrine Property
- Posted
- 2018-12-16
- HU3 Rating:
- More Info?
- Please contact Peregrine Property on 01482 763845 or Request Details
Property Description
**excellent investment opportunity** modest upgrade required! This property is ideal if you are seeking to expand your investment portfolio/ downsizing or you are A first time buyer! Ripe for the picking and longing to be loved once again - situated in this A popular/ convenient location**our advice: View immediately**
A traditional style, terrace large family house with gas central heating system and double glazing. Comprising:- Entrance hall, utility/ cloakroom wc, lounge (open plan), dining room, and kitchen. First floor:- Landing, 2 bedrooms and family bathroom. Outside:- Garden to the rear. Situated in this popular/ convenient residential location served by shops, schools, good road links and regular public transport services.
From our Spring Bank West office, turn right and continue on Spring Bank West, turn right onto Albert Ave, turn right onto Pitt St.
Ground Floor
Entrance hall
With residential door (double glazed) and radiator.
Lounge (Open plan)
10' 11'' x 10' 9'' (3.35m x 3.3m) (Max)
With casement window (double glazed), radiator and flush style door.
Dining room
11' 0'' x 10' 10'' (3.37m x 3.32m) (Max)
With casement window (double glazed), under stairs cupboard housing meters, radiator and flush style door.
Kitchen
7' 9'' x 7' 8'' (2.38m x 2.36m) A fitted kitchen with splash back tiling, stainless steel inset sink and drainer unit, fitted floor units, laminated work surfaces and wall cupboards, plumbing for automatic washing machine, space for appliances, casement window (double glazed), vinyl floor covering and flush style door.
Cloakroom wc/ utility area
7' 7'' x 5' 6'' (2.34m x 1.69m) With low level wc, wall mounted central heating boiler unit, casement window (double glazed) and residential door (double glazed)
First Floor
Landing
With balustrade staircase and loft access via hatch.
Bedroom 1
12' 11'' x 11' 0'' (3.96m x 3.37m) (Max into back of wardrobe)
With casement window (double glazed), built in wardrobes, radiator and flush style door.
Bedroom 2
10' 10'' x 9' 0'' (3.32m x 2.76m) With casement window (double glazed), storage cupboard, radiator and flush style door.
Bathroom
7' 10'' x 7' 8'' (2.39m x 2.37m) Partially tiled with coloured suite comprising:- Panelled bath with electric shower over bath, pedestal wash hand basin, low level wc, casement window with patterned glass (double glazed), radiator and flush style door.
Exterior
Outside
To the rear of the property is a lawned garden area with a concrete pathway and timber fence forming boundary.
Property Location
Marketed by Peregrine Property
Disclaimer Property descriptions and related information displayed on this page are marketing materials provided by Peregrine Property. estateagents365.uk does not warrant or accept any responsibility for the accuracy or completeness of the property descriptions or related information provided here and they do not constitute property particulars. Please contact Peregrine Property for full details and further information.


