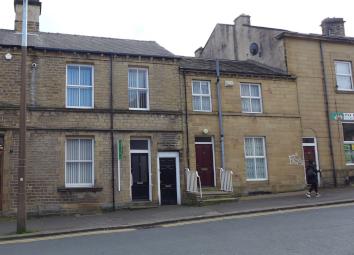Terraced house for sale in Huddersfield HD1, 2 Bedroom
Quick Summary
- Property Type:
- Terraced house
- Status:
- For sale
- Price
- £ 125,000
- Beds:
- 2
- Baths:
- 1
- Recepts:
- 1
- County
- West Yorkshire
- Town
- Huddersfield
- Outcode
- HD1
- Location
- Greenhead Road, Huddersfield, West Yorkshire HD14En HD1
- Marketed By:
- Jowett Chartered Surveyors
- Posted
- 2024-05-16
- HD1 Rating:
- More Info?
- Please contact Jowett Chartered Surveyors on 01484 973895 or Request Details
Property Description
Greenhead Road, HD1
An interesting and flexible stone built and slated inner through terrace that has been used as an optometrist practice for many years. The property will be of interest to commercial and residential purchasers. It has change of use planning permission to convert back to a residential dwelling. It is situated in a conservation area close to the Huddersfield town centre, and accessible for local amenities. The property has gas fired central heating and offers flexible accommodation. The property comprises:-
Ground Floor
Entrance lobby
with radiator, stairs to first floor, dado rail, wall light point
Former dispensing area (14’3” x 16’ max)
with partition walling, 2 radiators, suspended ceiling, ceiling spotlighting, window to front and including
Instrument room (8’ x 7’4”)
with radiator, chimney breast, suspended ceiling, no natural light, washbasin, power and lighting
Former kitchen/consulting room (10’3” x 7’)
radiator, 2 ceiling striplights, upvc obscure glazed window to rear, upvc door to rear
Basement
Utility room (13’ x 8’)
radiator, single drainer stainless steel sink unit, fitted cupboards, window to front, 2 ceiling striplights, gas and electric meter, wall mounted cupboards, chimney breast
Former coal place (2’82 x 8’1”)
with stone ceiling above
First Floor
Landing
with radiator, dado rail, window to rear
Shower room (3’6” x 7’)
comprising white pedestal washbasin, low flush wc, separate shower compartment with Mira 415 shower fitting and tray, radiator, part tiled above washbasin, obscure glazed timber sash window to rear
Former office 1 (10’6” x 8’3”)
window to front and including bulkhead display situated partly over passageway, radiator, access door into
Office 2 (10’8” x 8’4”)
radiator, desk unit, chimney breast, wall mounted Britony Combi gas combination central heating boiler
Former consulting room (10’7” x 7’3”)
with radiator, washbasin, suspended ceiling, extractor fan, no natural light
Outside
The property is flush with the pavement to the front. There is a passageway to the side and stone cobbled yard enclosed to rear. Right of way for neighbouring houses across through the passageway and yard.
Tenure
Freehold (subject to solicitor confirmation)
Services
Mains sewer drainage, gas, water and electricity are laid on.
Viewing
Strictly by telephone appointment via Jowett Chartered Surveyors. Telephone or email
Planning
Planning permission was obtained under reference 2018/62/92562/W for Change of Use from Optometrist Practice to dwelling (within a conservation area) dated 9 October 2018 through Kirklees Planning. Tel .
Rateable Value
£4,350
Energy Band
Directions
From Huddersfield town centre proceed along the A640 road via Trinity Street across the ring road, and then turn first left on to Greenhead Road. The property will be seen on the left hand side after a short distance.
Solicitors
Schofield Sweeney, 30 Market Street, Huddersfield, HD1 2HG
Extras
Carpets and blinds are included as seen.
Nb
Measurements given relate to width by depth taken from the front of the building for floor plan purposes. All measurements given are approximate and will be maximum where measured into chimney alcoves, bay windows and fitted bedroom furniture, unless otherwise previously stated. None of the services or fittings and equipment have been tested and no warranties of any kind can be given. Awaiting Vendor approval.
Property Location
Marketed by Jowett Chartered Surveyors
Disclaimer Property descriptions and related information displayed on this page are marketing materials provided by Jowett Chartered Surveyors. estateagents365.uk does not warrant or accept any responsibility for the accuracy or completeness of the property descriptions or related information provided here and they do not constitute property particulars. Please contact Jowett Chartered Surveyors for full details and further information.

