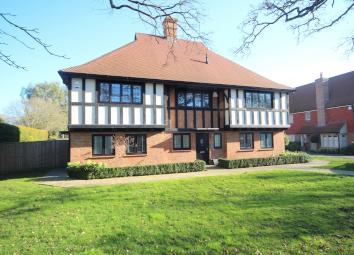Terraced house for sale in Horsham RH13, 2 Bedroom
Quick Summary
- Property Type:
- Terraced house
- Status:
- For sale
- Price
- £ 350,000
- Beds:
- 2
- Baths:
- 2
- Recepts:
- 1
- County
- West Sussex
- Town
- Horsham
- Outcode
- RH13
- Location
- Bramble Close, Barns Green, Horsham RH13
- Marketed By:
- Courtney Green
- Posted
- 2019-03-23
- RH13 Rating:
- More Info?
- Please contact Courtney Green on 01403 289133 or Request Details
Property Description
Courtney Green are delighted to offer for sale this beautifully presented two double bedroom mock Tudor terraced house built by Berkeley Homes and situated on their exclusive Ashmiles development in a very pleasant Sussex village location. Built in 2015, the modern accommodation is nicely balanced and offers two double bedrooms, one with built in wardrobes and an en-suite shower room, and a large stylish bathroom upstairs. Downstairs there is an entrance hall off which is the stylish cloakroom, an impressive combined reception room with French doors leading to garden and a well-appointed open plan kitchen with integrated appliances. Outside, the property benefits from a private rear garden with direct access to the garage which has driveway parking to the front for two cars. An internal viewing is highly recommended to appreciate the qualities this property has to offer.
The accommodation with approximate room sizes comprises:
Double glazed front door to
Entrance Hall
Radiator, smooth ceiling with inset LED spot lights, weathered oak effect Amtico flooring. Ddoors to
Cloakroom
Fitted with a modern Laufen pro white suite comprising back to wall dual flush low level w.C., wall mounted wash hand basin with Vado chrome mixer tap and tiled splash back, fitted mirror, chrome heated towel rail, smooth ceiling with inset LED spot lights, weathered oak effect Amtico flooring and frosted double glazed window to front aspect.
Open plan Living Room/Dining Area/Kitchen 30’2 x 14’
Kitchen Area
Fitted with a modern white handleless eye and base level units with complementing Harvard oak block work top with inset Blanco 1½ bowl stainless steel sink with mixer tap and drainer, inset four ring aeg induction hob with matching oven under and concealed extractor fan over, integrated Electrolux fridge and freezer, dishwasher, utility cupboard with space and plumbing for washer/dryer, hanging rail and fibre point for internet, radiator, display lighting, smooth ceiling with inset LED spot lights, double glazed window to front aspect. Open to
Living Room/Dining Area
Double glazed patio doors opening to the rear garden with side lights, two radiators, Sky point, telephone point, continuation of weathered oak effect Amtico flooring, stairs rising to the first floor and useful under stair storage.
First Floor Landing
Access to partly boarded loft via pull down ladder, radiator, smooth ceiling with inset LED spot lights, airing cupboard housing boiler. Doors to
Bedroom 1 12’1 x 8’11 plus wardrobe
Double glazed window overlooking rear garden, radiator, satellite point, telephone point, fitted wardrobe with sliding doors, hanging rail and shelving. Door to
En-suite Shower Room
Fitted with a matching suite comprising over-sized shower cubicle with wall mounted chrome shower with additional handheld shower, recessed shelving, dual flush low level w.C., wall mounted wash hand basin with mixer tap, part tiled wall, tiled flooring, smooth ceiling with extractor fan and LED spot lights, fitted mirrored cupboard with shaver point. Chrome heated towel rail.
Bedroom 2 14’ x 8’5
Double glazed window to front aspect, radiator, smooth ceiling, satellite and telephone point.
Bathroom
Matching suite comprising panel enclosed bath with wall mounted shower over and screen, wall mounted wash hand basin with mixer tap, back to wall dual flush w.C., part tiled walls, tiled flooring, shaver point, smooth ceiling with inset LED spot lights and extractor fan, chrome heated towel rail.
Outside
Front Garden
With path leading to front door.
Rear Garden
With area of patio adjoining the rear of the property with the remainder laid to lawn with shrub boarders. The garden is enclosed by fencing and there is a gated rear access and personal door to the garage.
Garage
With up and over door, power and lighting. To the front of the garage there is driveway parking for two cars.
Property Location
Marketed by Courtney Green
Disclaimer Property descriptions and related information displayed on this page are marketing materials provided by Courtney Green. estateagents365.uk does not warrant or accept any responsibility for the accuracy or completeness of the property descriptions or related information provided here and they do not constitute property particulars. Please contact Courtney Green for full details and further information.


