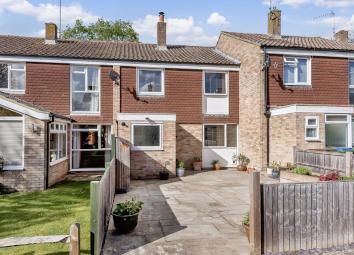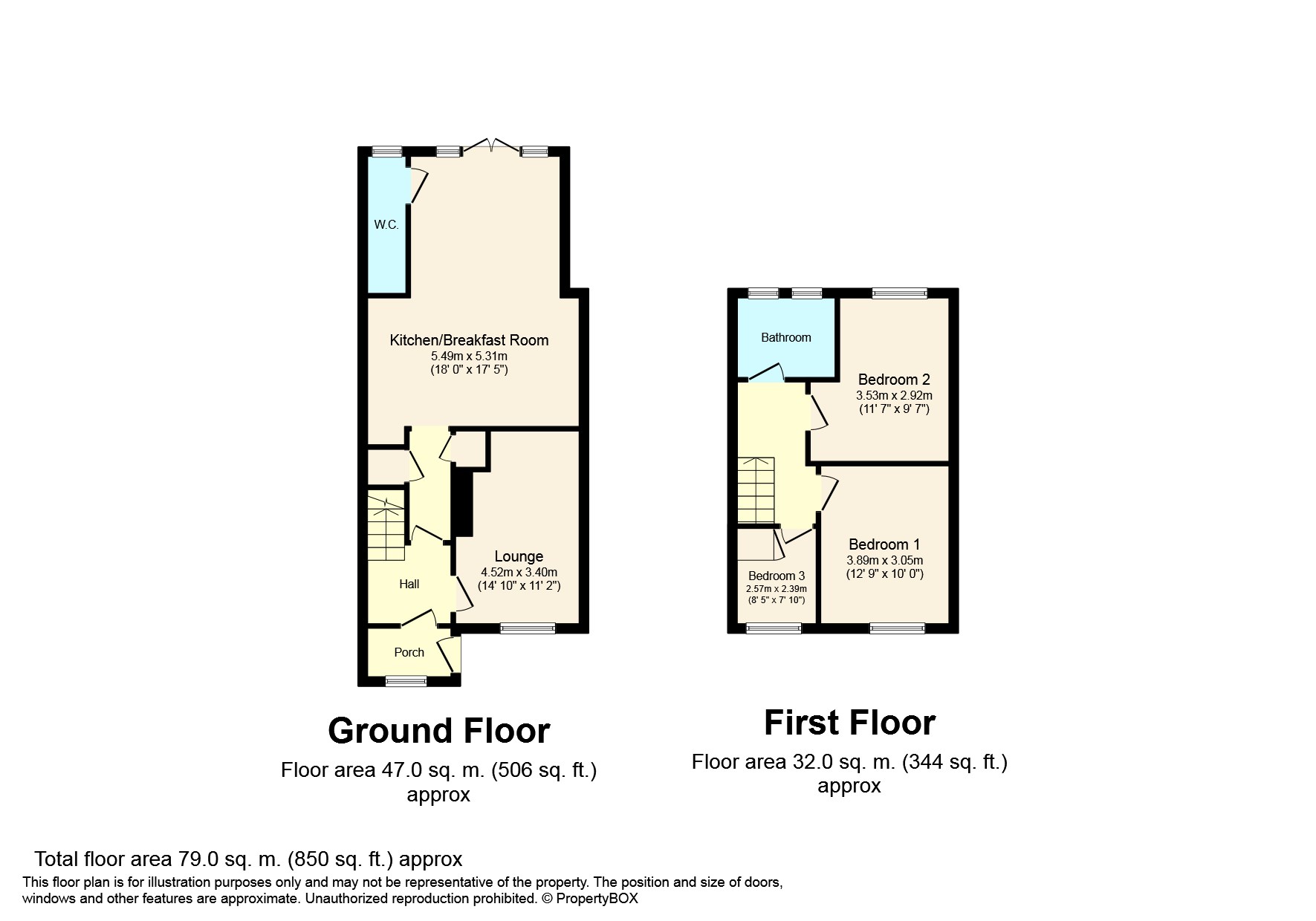Terraced house for sale in Horsham RH12, 3 Bedroom
Quick Summary
- Property Type:
- Terraced house
- Status:
- For sale
- Price
- £ 325,000
- Beds:
- 3
- Baths:
- 1
- Recepts:
- 2
- County
- West Sussex
- Town
- Horsham
- Outcode
- RH12
- Location
- Stanford Way, Broadbridge Heath, Horsham RH12
- Marketed By:
- Brock Taylor
- Posted
- 2024-04-01
- RH12 Rating:
- More Info?
- Please contact Brock Taylor on 01403 453641 or Request Details
Property Description
Location This extended family home is set in an appealing residential road, in the popular village of Broadbridge Heath, to the west of Horsham's historic town centre. Here you will find a wide variety of shops and restaurants, together with the main line railway station with its direct service to London Victoria. The village is also perfectly positioned for local amenities, such as The Shelley Arms, a convenience store, hairdressing salon, Shelley Primary school and Tesco Extra. In addition, the house is within a short walk of Tanbridge House School and provides excellent road access to the M23/A23, Guildford, Billingshurst and surrounding villages, including the picturesque Warnham & Slinfold.
Property This well presented, three bedroom family home is arranged over two floors with front door into the entrance porch and further door into the hallway. The 14ft lounge with log burner is located at the front of the property. From the entrance hall is a door into the main feature of this fine home, the kitchen/ breakfast room. A cloakroom completes the ground floor accommodation. Upstairs are three good size bedrooms and a family bathroom.
Outside The front garden is enclosed and laid to paving. The rear garden is also laid to paving, making it an easy to maintain garden with ample space for table and chairs and fenced boundaries. A garage can be found within a block.
Porch
hall
lounge 14' 10" x 11' 2" (4.52m x 3.4m)
kitchen/breakfast room 17' 5" x 18' 0" (5.31m x 5.49m)
WC
landing
bedroom 1 12' 9" x 10' 0" (3.89m x 3.05m)
bedroom 2 11' 7" x 9' 7" (3.53m x 2.92m)
bedroom 3 8' 5" x 7' 10" (2.57m x 2.39m)
bathroom
Property Location
Marketed by Brock Taylor
Disclaimer Property descriptions and related information displayed on this page are marketing materials provided by Brock Taylor. estateagents365.uk does not warrant or accept any responsibility for the accuracy or completeness of the property descriptions or related information provided here and they do not constitute property particulars. Please contact Brock Taylor for full details and further information.


