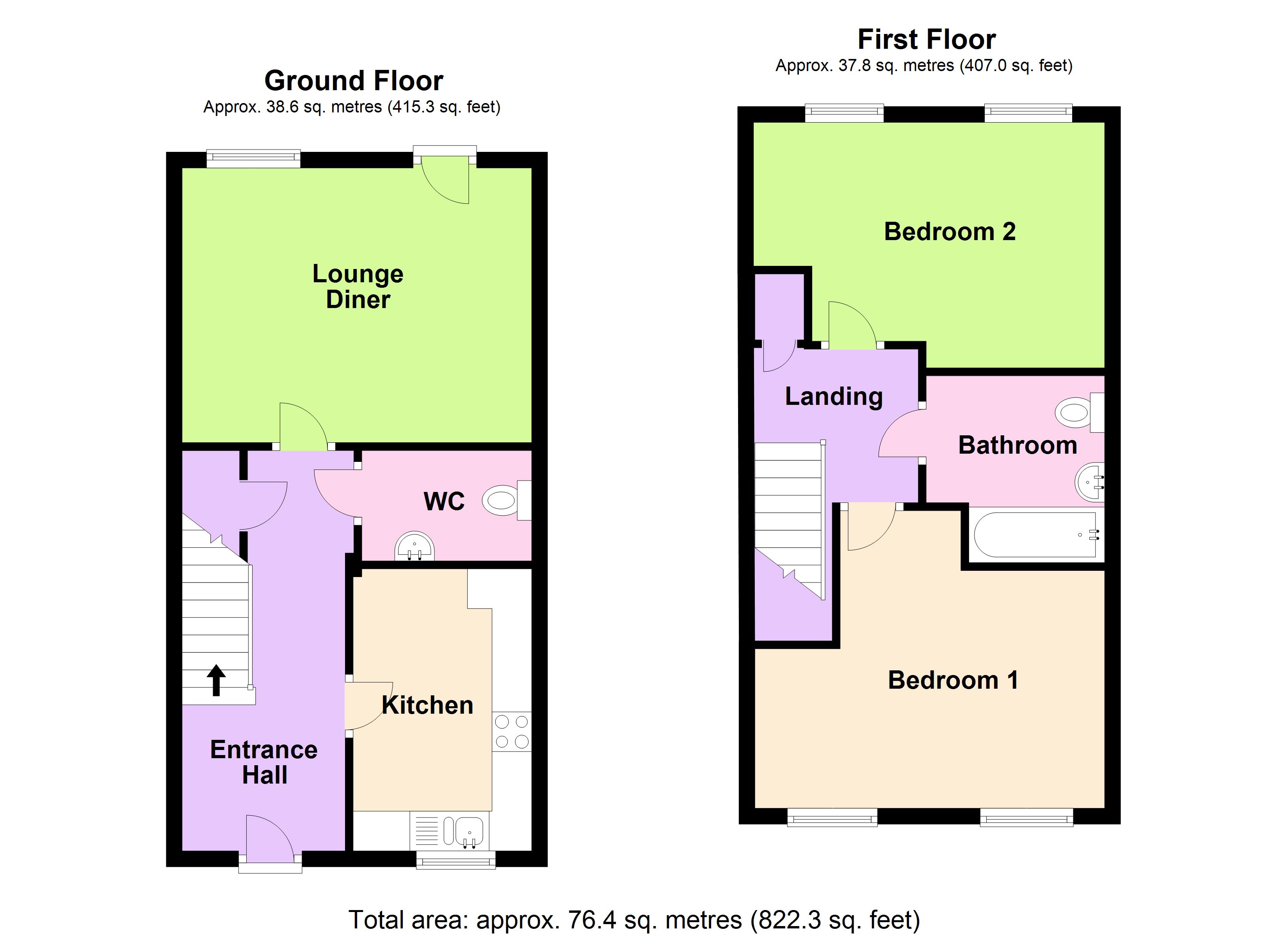Terraced house for sale in Horsham RH12, 2 Bedroom
Quick Summary
- Property Type:
- Terraced house
- Status:
- For sale
- Price
- £ 110,250
- Beds:
- 2
- Baths:
- 1
- Recepts:
- 1
- County
- West Sussex
- Town
- Horsham
- Outcode
- RH12
- Location
- Carter Drive, Broadbridge Heath, Horsham, West Sussex RH12
- Marketed By:
- House Network
- Posted
- 2019-03-27
- RH12 Rating:
- More Info?
- Please contact House Network on 01245 409116 or Request Details
Property Description
Overview
House Network Ltd are delighted to offer to the market this spacious, immaculately presented Two double bedroom mid Terraced house with allocated parking, Situated in the highly sought after Wickhurst Green development in Broadbridge Heath.
This delightful property is offered to the market on a shared ownership scheme resale based on a 35% purchase share at £110,250.
A monthly rent of £427.66 applies as well as a monthly service charge of £38.39 (subject to final confirmation).
The property benefits from uPVC double glazing, gas central heating, allocated parking space and light and spacious accommodation.
Internal accommodation briefly comprises of: Entrance hall with carpeted stairs leading to the first floor with under stairs storage, light and spacious lounge/diner with door leading to the enclosed rear garden, modern fitted kitchen with integrated appliances and a larger than average downstairs cloakroom.
On the first floor there are two generously sized double bedrooms along with a modern family bathroom suite with shower over the bath.
The enclosed rear garden is mainly laid to lawn with a paved sun patio seating area, flower and shrub borders, timber garden shed and gated rear access leading to the allocated parking space.
Wickhurst Green is a development in Broadbridge Heath, two miles west of Horsham, offering easy access to local supermarkets and retail park, other local amenities include Leisure Centres and gym, mainline station at Horsham, swimming pool complex, Cinema and Theatre at The Capitol.
Shared ownership is when you buy a share in the property of between 25 and 75 percent of its market value and pay rent on the share that you do not own. The exact percentage is subject to the individual criteria of each new development or scheme.
Most people put down a small deposit on their share (minimum 5 - 15%, depending on your mortgage lender) and take out a mortgage on the rest. You can then 'staircase' your share in the property - building up to 100% in most cases.
The minimum income requirement for this property is £30,000 however if you have a higher deposit, a lower income can be considered.
Our external affordability assessor will carry out applicant's affordability on Saxon Weald's behalf.
Register for shared ownership
You will need to apply to the Help to buy agent at .
Once you have registered with the Help to Buy agent, please email the Resales team on: And provide your Help to Buy reference number.
Am I eligible?
Serving mod, all first time buyers and social tenants will be given priority.
If your annual household income is more than £80,000 you will not be eligible.
You will also need £2,000 to cover the legal costs of buying a home, plus enough money saved for your deposit. You must not have loans exceeding £15,000 or be in mortgage/rent arrears. You must be able to obtain a mortgage and prove that you can pay your rent and service charges.
Remember you will also have to pay household bills including gas, electricity and water.
The property measures approximately 822 Sq Ft
An early internal inspection of this modern home is strongly advised
Viewings Via House Network Ltd
.
Entrance Hall
UPVC double glazed entrance door, carpeted stairs to first floor with large built-in under-stairs storage cupboard, radiator, fitted carpet.
Lounge Diner 11'4 x 14'6 (3.46m x 4.41m)
UPVC double glazed window to rear, two radiators, fitted carpet, uPVC part glazed door to garden.
Kitchen 11'8 x 8'0 (3.55m x 2.44m)
Fitted with a matching range of base and eye level units with worktop space over, 1+1/2 bowl stainless steel sink unit with mixer tap with tiled splashbacks, built-in integrated fridge/freezer and washing machine, plumbing for dishwasher, built-in electric double oven, four ring gas hob with extractor hood over, uPVC double glazed window to front, vinyl flooring, recessed spotlights, wall mounted gas combination boiler serving heating system and domestic hot water.
Wc
Fitted with two piece suite comprising, pedestal wash hand basin with tiled splash-back, low-level WC and extractor fan, radiator, vinyl flooring.
Landing
Built-in airing cupboard with linen shelving, fitted carpet, access to loft space.
Bedroom 1 9'7 x 14'7 (2.92m x 4.45m)
Two uPVC double glazed windows to front, radiator, fitted carpet.
Bedroom 2 10'4 x 14'7 (3.16m x 4.45m)
Two uPVC double glazed windows to rear, radiator, fitted carpet.
Bathroom
Fitted with three piece suite comprising panelled bath with shower over and folding glass screen, pedestal wash hand basin and low-level WC, tiled surround, extractor fan, shaver point, radiator, vinyl flooring and recessed spotlights.
Outside
Front
Paved pathway leading to front entrance door.
Rear
Enclosed by timber fencing to rear and sides, paved sun patio seating area, mainly laid to lawn, flower and shrub borders, timber garden shed, rear gated access.
Property Location
Marketed by House Network
Disclaimer Property descriptions and related information displayed on this page are marketing materials provided by House Network. estateagents365.uk does not warrant or accept any responsibility for the accuracy or completeness of the property descriptions or related information provided here and they do not constitute property particulars. Please contact House Network for full details and further information.


