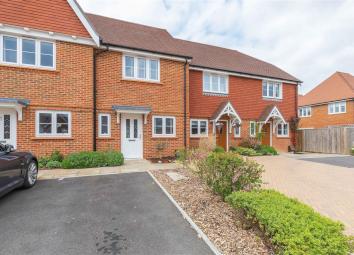Terraced house for sale in Horsham RH12, 2 Bedroom
Quick Summary
- Property Type:
- Terraced house
- Status:
- For sale
- Price
- £ 360,000
- Beds:
- 2
- Baths:
- 1
- Recepts:
- 1
- County
- West Sussex
- Town
- Horsham
- Outcode
- RH12
- Location
- Arundale Walk, Highwood, Horsham RH12
- Marketed By:
- Open House Nationwide
- Posted
- 2024-04-01
- RH12 Rating:
- More Info?
- Please contact Open House Nationwide on 020 7768 7005 or Request Details
Property Description
Location
Open House Horsham are delighted to bring to the market this stylish and very well-presented two double bedroom property built by Berkeley Homes in 2016. It is situated in a quiet cul-de-sac on the prestigious and popular Highwood development in Horsham. It is just over a mile to Horsham town centre with its wealth of shops, cafes and restaurants and walking distance to the brand-new Bridge Leisure centre. It is the ideal property for first time buyers, investors and down-sizers and is being sold with no onward chain.
Property
The layout of this property follows a more traditional design with separate kitchen and lounge/diner. The modern kitchen at the front of the property has a range of white base and wall units, integrated fridge/freezer, dishwasher and double oven, there is also space for a table and chairs. The lounge/diner is spacious and light with double doors leading out to the garden. There is also a stylish WC and utility cupboard which houses both a washing machine and tumble dryer. Finally, a there is a good-sized storage cupboard, under the stairs, in the lounge. Upstairs are two generous double bedrooms one of which has built-in cupboards. There is also a luxurious bathroom with shower over the bath. This is a superb property and an internal viewing is highly recommended.
Outside
To the front of the property is one allocated parking space and an Indian sandstone path leading to the front door, with shrub borders on either side. The delightful rear garden is mainly laid to lawn, again with an Indian sandstone path and patio and gated rear access.
Lounge/Diner (4.59m (15' 1") x 4.14m (13' 7"))
Kitchen (3.71m (12' 2") x 1.91m (6' 3"))
Bedroom 1 (3.35m (11' 0") x 4.14m (13' 7"))
Bedroom 2 (2.64m (8' 8") x 4.14m (13' 7"))
Property Location
Marketed by Open House Nationwide
Disclaimer Property descriptions and related information displayed on this page are marketing materials provided by Open House Nationwide. estateagents365.uk does not warrant or accept any responsibility for the accuracy or completeness of the property descriptions or related information provided here and they do not constitute property particulars. Please contact Open House Nationwide for full details and further information.


