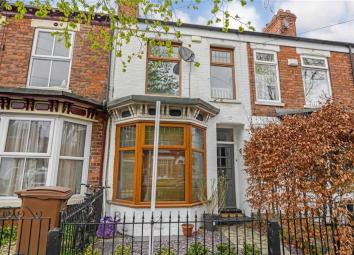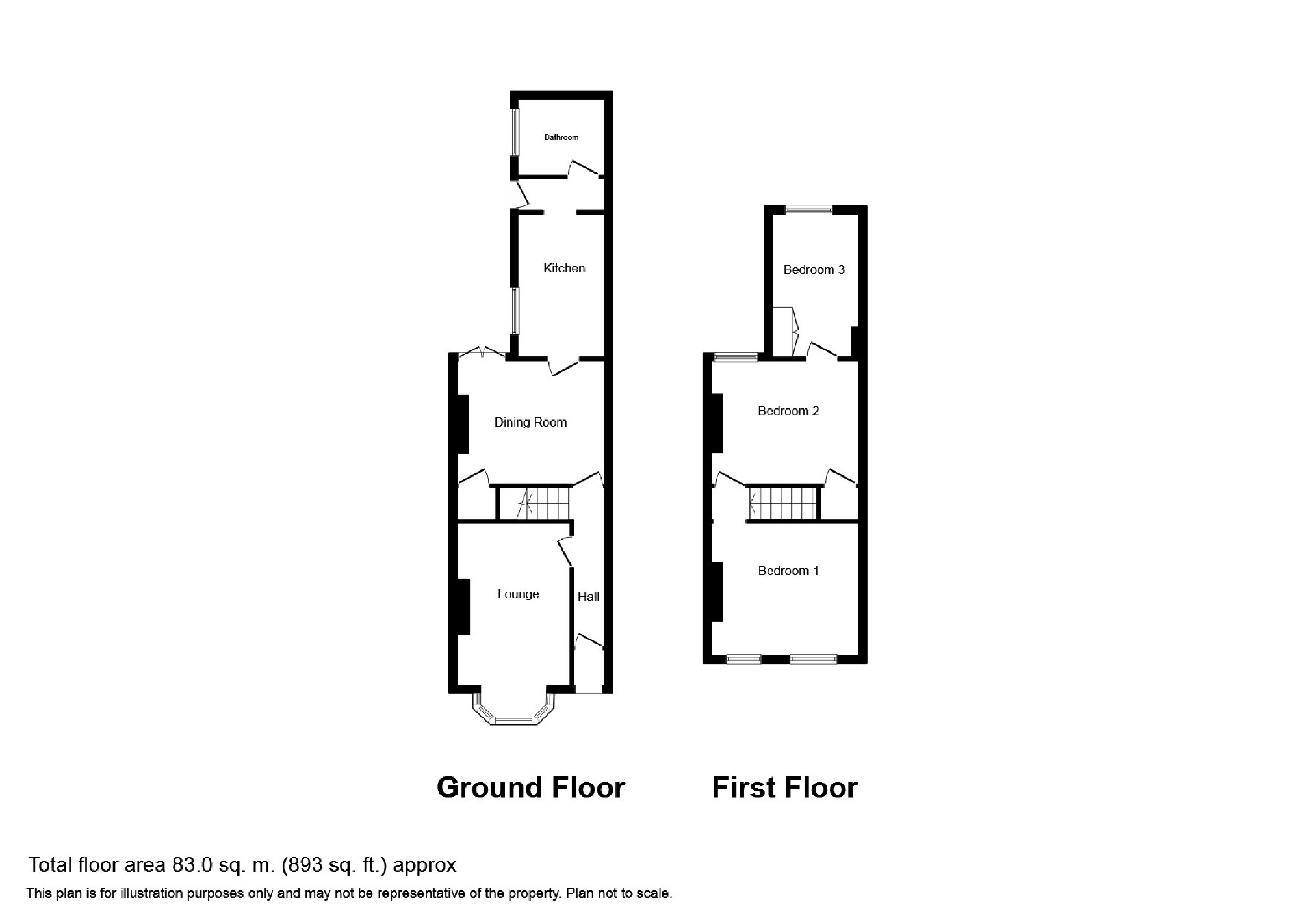Terraced house for sale in Hessle HU13, 2 Bedroom
Quick Summary
- Property Type:
- Terraced house
- Status:
- For sale
- Price
- £ 144,950
- Beds:
- 2
- Baths:
- 1
- Recepts:
- 1
- County
- East Riding of Yorkshire
- Town
- Hessle
- Outcode
- HU13
- Location
- Westbourne Grove, Hessle, East Riding Of Yorkshire HU13
- Marketed By:
- Whitakers Estate Agents - Anlaby
- Posted
- 2024-04-02
- HU13 Rating:
- More Info?
- Please contact Whitakers Estate Agents - Anlaby on 01482 763883 or Request Details
Property Description
A traditional style middle terrace house built circa 1910. Situated in a much sought after location close to local amenities in the Village of Hessle. The accommodation briefly comprises: Entrance hall, lounge, dining room, fitted kitchen, two first floor bedrooms plus anti-room / study / nursery and bathroom. The property benefits from having gas fired central heating and double glazing. Having a forecourt and an enclosed rear garden.
EPC Rating 'E'.
The Accommodation Comprises
Ground Floor
An external entrance door with glazed panel inserts leads into the Entrance Hall.
Entrance Hall
Having a central heating radiator, dado railing to the walls, coving to the ceiling and a flight of stairs leading to the first floor accommodation. Doors lead from the entrance hall into the reception rooms.
Dining Room
The focal point of the room being the feature cast iron fireplace with decorative tile panels and inset grate. The double glazed bay window to the front elevation affords an abundance of natural light to flow into the room. To the walls there is a decorative picture rail and to the ceiling there is coving.
Lounge
Having exposed brickwork to the chimney breast with an arched recess for a fireplace. To the walls there is a decorative picture rail and to the ceiling there is coving. There are uPVC double glazed 'French' doors leading onto the rear gardens. A door leads from the Lounge into the Fitted Kitchen.
Fitted Kitchen
Having a range of high gloss finish units in grey with steel fittings comprising; wall mounted eye-level units, drawers and base units with complementary wood effect laminate worksurfacing over incorporating a stainless steel one and a half bowl single drainer sink unit with mixer tap over. There is space for a Range style cooker, plumbing for an automatic washing machine, space for a tumble dryer and integrated fridge and freezer. To the floor there is a wood effect laminate finish and to the walls there is a partially tiled finish. Having a double glazed window and rear entrance door to the side elevation.
First Floor Accommodation
Landing
Bedroom One
Having two double glazed windows to the front elevation. To the walls there is a decorative picture rail and to the ceiling there is coving. Having a central heating radiator.
Bedroom Two
Having a double glazed window to the rear elevation. To the walls there is a decorative picture rail, to the ceiling there is coving and to the floor there are varnished wooden floorboards. Having a central heating radiator. A door leads from Bedroom Two into the Anti-Room.
Study / Nursery / Games Room
Having a double glazed window to the rear elevation, a central heating radiator and a built-in double cupboard.
Bathroom
Having a white three piece suite comprising; panelled bath with mixer tap and separate shower over, a wall mounted wash basin with mixer tap and a low level w.C suite with push flush. The walls are tiled and there is an obscured double glazed window to the side elevation.
External
To the front of the property there is an enclosed garden bounded by wrought iron railings.
To the rear of the property there is an enclosed garden which is mainly laid to lawn and has timber fencing and hedging to the boundaries.
Agents Notes
Services, fittings & equipment referred to in these sale particulars have not been tested ( unless otherwise stated ) and no warranty can be given as to their condition. Please note that all measurements are approximate and for general guidance purposes only.
Free Market Appraisals / Valuations
We offer a free sales valuation service, as an Independent company we have a strong interest in making sure you achieve a quick sale. If you need advice on any aspect of buying or selling please do not hesitate to ask.
Whitakers Estate Agents for themselves and for the lessors of the property, whose agents they are give notice that these particulars are produced in good faith, are set out as a general guide only & do not constitute any part of a contact. No person in the employ of Whitakers Estate Agents has any authority to make or give any representation or warranty in relation to this property.
You may download, store and use the material for your own personal use and research. You may not republish, retransmit, redistribute or otherwise make the material available to any party or make the same available on any website, online service or bulletin board of your own or of any other party or make the same available in hard copy or in any other media without the website owner's express prior written consent. The website owner's copyright must remain on all reproductions of material taken from this website.
Property Location
Marketed by Whitakers Estate Agents - Anlaby
Disclaimer Property descriptions and related information displayed on this page are marketing materials provided by Whitakers Estate Agents - Anlaby. estateagents365.uk does not warrant or accept any responsibility for the accuracy or completeness of the property descriptions or related information provided here and they do not constitute property particulars. Please contact Whitakers Estate Agents - Anlaby for full details and further information.


