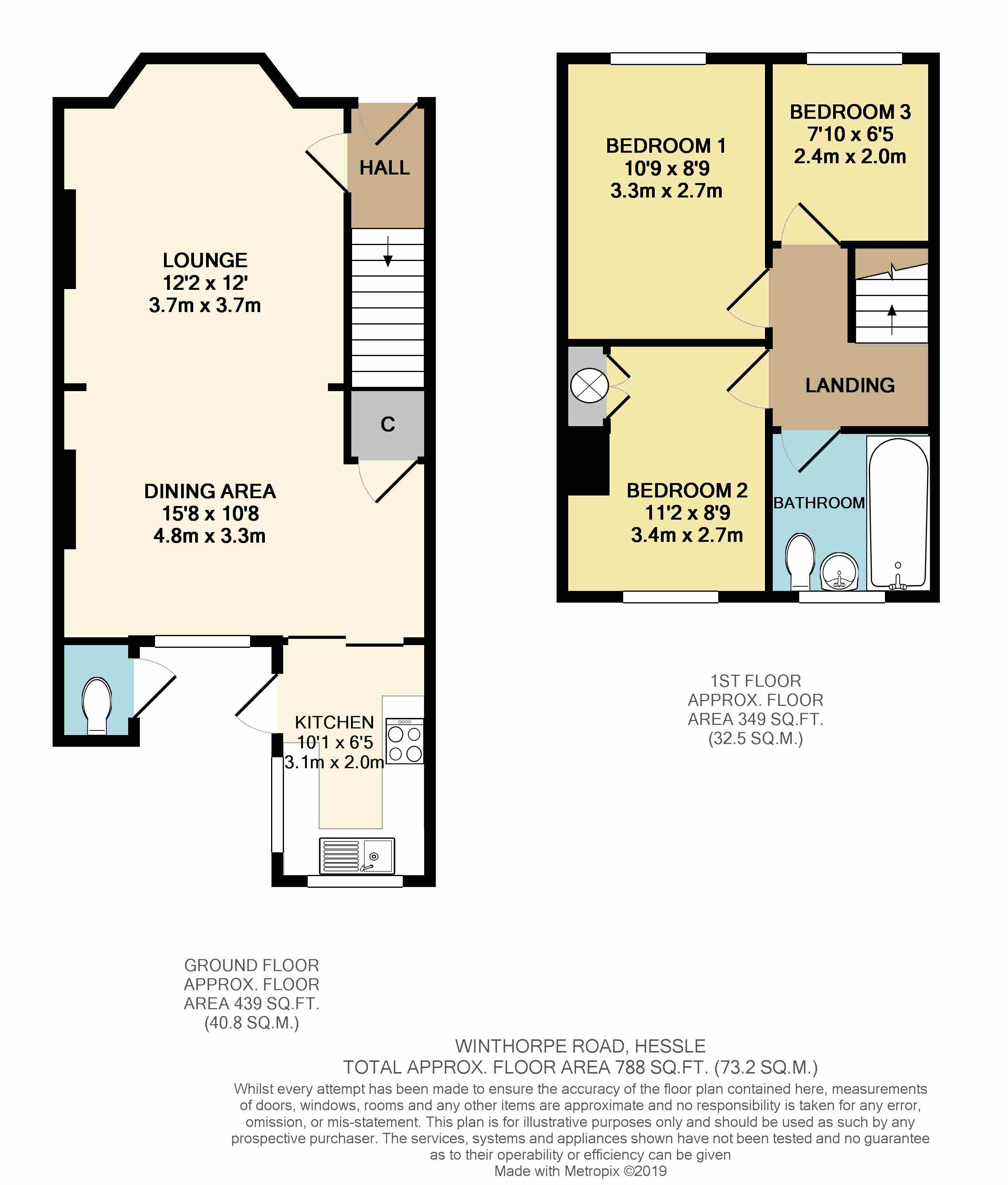Terraced house for sale in Hessle HU13, 3 Bedroom
Quick Summary
- Property Type:
- Terraced house
- Status:
- For sale
- Price
- £ 135,000
- Beds:
- 3
- Baths:
- 1
- Recepts:
- 2
- County
- East Riding of Yorkshire
- Town
- Hessle
- Outcode
- HU13
- Location
- Winthorpe Road, Hessle, East Yorkshire HU13
- Marketed By:
- Beercocks
- Posted
- 2024-04-27
- HU13 Rating:
- More Info?
- Please contact Beercocks on 01482 763789 or Request Details
Property Description
This extended three bedroom town house is offered at this very realistic price with immediate possession
Ideal for first time buyer, young family or investor, this traditional bay fronted town house is situated close to the local primary school withing easy reach of Hessle's excellent amenities. The property provides extended three bedroom accommodation with good size garden, vehicle access and garage. Benefiting from UPVC double glazing and gas central heating and offered with immediate vacant possession. Highly recommended at this price.
Summary
Ideal for first time buyer, young family or investor, this traditional bay fronted town house is situated close to the local primary school withing easy reach of Hessle's excellent amenities. The property provides extended three bedroom accommodation with good size garden, vehicle access and garage. Benefiting from UPVC double glazing and gas central heating and offered with immediate vacant possession. Highly recommended at this price.
Location
The property is well placed for all local amenities with first class shopping facilities available within the centre of Hessle and good schooling lies within walking distance. Good road and rail connections are available with the main line train station at Hessle being within walking distance and the A63 dual carriageway runs nearby to the south, an intersection of which lies approximately one mile distant, allowing convenient access to the Hull City Centre and the country's main motorway network. The Humber Bridge toll road provides access to the south bank and Lincolnshire.
Accommodation
The property is arranged on the ground and one upper floor and can be seen in more detail on the dimensioned floorplan forming part of these sale particulars and briefly comprises as follows.
Entrance Hall
With staircase off.
Lounge (3.7m x 3.66m (12' 2" x 12' 0"))
Period style fireplace with marble hearth and electric fire.
Dining Area (4.78m x 3.25m (15' 8" x 10' 8"))
With feature recessed electric fire and understairs storage cupboard.
Kitchen (3.07m x 1.96m (10' 1" x 6' 5"))
Includes a range of woodgrain finish floor and wall cabinets with complementing granite effect worktops, single drainer sink unit and plumbing for automatic washing machine.
First Floor
Landing
Bedroom 1 (3.28m x 2.67m (10' 9" x 8' 9"))
Bedroom 2 (3.4m x 2.67m (11' 2" x 8' 9"))
Bedroom 3 (2.4m x 1.96m (7' 10" x 6' 5"))
Bathroom
Includes a three piece suite comprising panelled bath, pedestal wash hand basin and low level w.C. And half tiling.
Outside
To the front of the property is a small forecourt garden. To the rear is a good size lawn with greenhouse, brick garage and access to a tenfoot lane. Outside WC.
Services
Mains gas, water, electricity and drainage are connected to the property.
Central Heating
The property has the benefit of a gas fired central heating system to panelled radiators.
Double Glazing
The property has the benefit of UPVC double glazed windows.
Council Tax
Council Tax is payable to the East Riding of Yorkshire Council. From verbal enquiries we are advised that the property is shown in the Council Tax Property Bandings List in Valuation Band B.*
Fixtures & Fittings
Certain fixtures and fittings may be purchased with the property but may be subject to separate negotiation as to price.
Disclaimer
*The agent has not had sight of confirmation documents and therefore the buyer is advised to obtain verification from their solicitor or surveyor.
Viewings
Strictly by appointment with the sole agents.
Mortgages
We will be pleased to offer independent advice regarding a mortgage for this property, details of which are available from our North Ferriby office on . Independent advice will be given by Licensed Credit Brokers. Written quotations on request. Your home is at risk if you do not keep up repayments on a mortgage or other loan secured on it.
Valuation/Market Appraisal
Thinking of selling or struggling to sell your house? More people choose beercocks in this region than any other agent. Book your free valuation now!
Property Location
Marketed by Beercocks
Disclaimer Property descriptions and related information displayed on this page are marketing materials provided by Beercocks. estateagents365.uk does not warrant or accept any responsibility for the accuracy or completeness of the property descriptions or related information provided here and they do not constitute property particulars. Please contact Beercocks for full details and further information.


