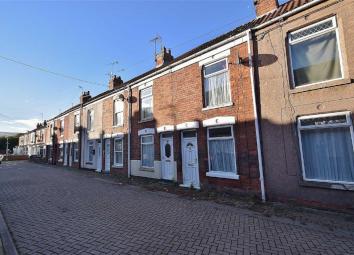Terraced house for sale in Hessle HU13, 2 Bedroom
Quick Summary
- Property Type:
- Terraced house
- Status:
- For sale
- Price
- £ 77,950
- Beds:
- 2
- Baths:
- 1
- Recepts:
- 1
- County
- East Riding of Yorkshire
- Town
- Hessle
- Outcode
- HU13
- Location
- Florence Avenue, Hessle, East Yorkshire HU13
- Marketed By:
- Lets Sell
- Posted
- 2024-04-27
- HU13 Rating:
- More Info?
- Please contact Lets Sell on 01482 763498 or Request Details
Property Description
Two bedroom house in central location - ideal for first time buyers and investors!
A fantastic chance for first time buyers to get onto the property ladder and investors looking for a buy-to-let opportunity! Comprising; through living room/ dining room, kitchen and bathroom to the ground floor. On the first floor are two bedrooms. Externally, there is an easy to maintain rear garden.
This property is located on a quiet residential terrace in the popular town of Hessle, which boasts the handy and convenient 'Hessle Square'. Here you will find a great selection of newly renovated bistros, cafes, restaurants and many more local businesses! Popular schools are close to hand, including the well-liked Penshurst Primary School which has recently been published as 'Good' by Ofsted. Public transport links are situated directly opposite Florence Avenue, which means it has never been easier to travel into Hull City Centre and surrounding areas. The A63 and Humber Bridge are within very close proximity which allows for easy access out of the city. A truly exceptional location for all!
Entrance Into Property
Immediate access from UPVC front door.
Living Room (3.41m x 5.62m (11'2" x 18'5"))
The lounge has been converted into a through lounge/dining area, to create an ideal space for contemporary living. To the centre of the room is a coal effect gas fire, with marble effect inset and co-ordinating white surround and hearth.
Living Room (Alternative View 1)
This great living space is fitted with wood effect laminate flooring and coving to ceiling.
Living Room (Alternative View 2)
Kitchen (1.74m x 2.57m (5'9" x 8'5"))
Galley kitchen with majority splashback tiling to walls, a great range of wood effect base and wall units and fitted cooker hood. Slate effect flooring.
Kitchen (Alternative View)
Entrance from lounge and immediate access out to rear garden through UPVC door.
Bathroom
The family bathroom is fitted to the ground floor and comprises white three piece bathroom suite (W.C, bath and wash hand basin). Radiator.
Bedroom One (3.41m x 3.02m (11'2" x 9'11"))
Front facing master bedroom with radiator.
Bedroom One (Alternative View)
Fitted wardrobes to both walls.
Bedroom Two (2.53m x 2.46m (8'4" x 8'1"))
Single bedroom fitted with carpets, coving to ceiling and radiator.
Garden
A good sized rear garden which is paved and gravelled for easy maintenance.
Consumer Protection from Unfair Trading Regulations 2008.
The Agent has not tested any apparatus, equipment, fixtures and fittings or services and so cannot verify that they are in working order or fit for the purpose. A Buyer/ Prospective Tenant is advised to obtain verification from a Legal Advisor/ Surveyor/ Relevant Tradesman. Any references to the Tenure of a Property are based on information supplied by the Seller/ Landlord. The Agent has not had sight of the title documents. A Buyer/ Prospective Tenant is advised to obtain verification from a Legal Advisor. Items shown in photographs are not included unless specifically mentioned within the particulars. They may however be available by separate negotiation. Buyers/ Prospective Tenants must check the availability of any property and make an appointment to view before embarking on any journey to see a property.
Floor plans are provided to give a general indication of the layout of the property, the plan should not be relied on for any other purpose as the accuracy is not guaranteed
Property Location
Marketed by Lets Sell
Disclaimer Property descriptions and related information displayed on this page are marketing materials provided by Lets Sell. estateagents365.uk does not warrant or accept any responsibility for the accuracy or completeness of the property descriptions or related information provided here and they do not constitute property particulars. Please contact Lets Sell for full details and further information.


