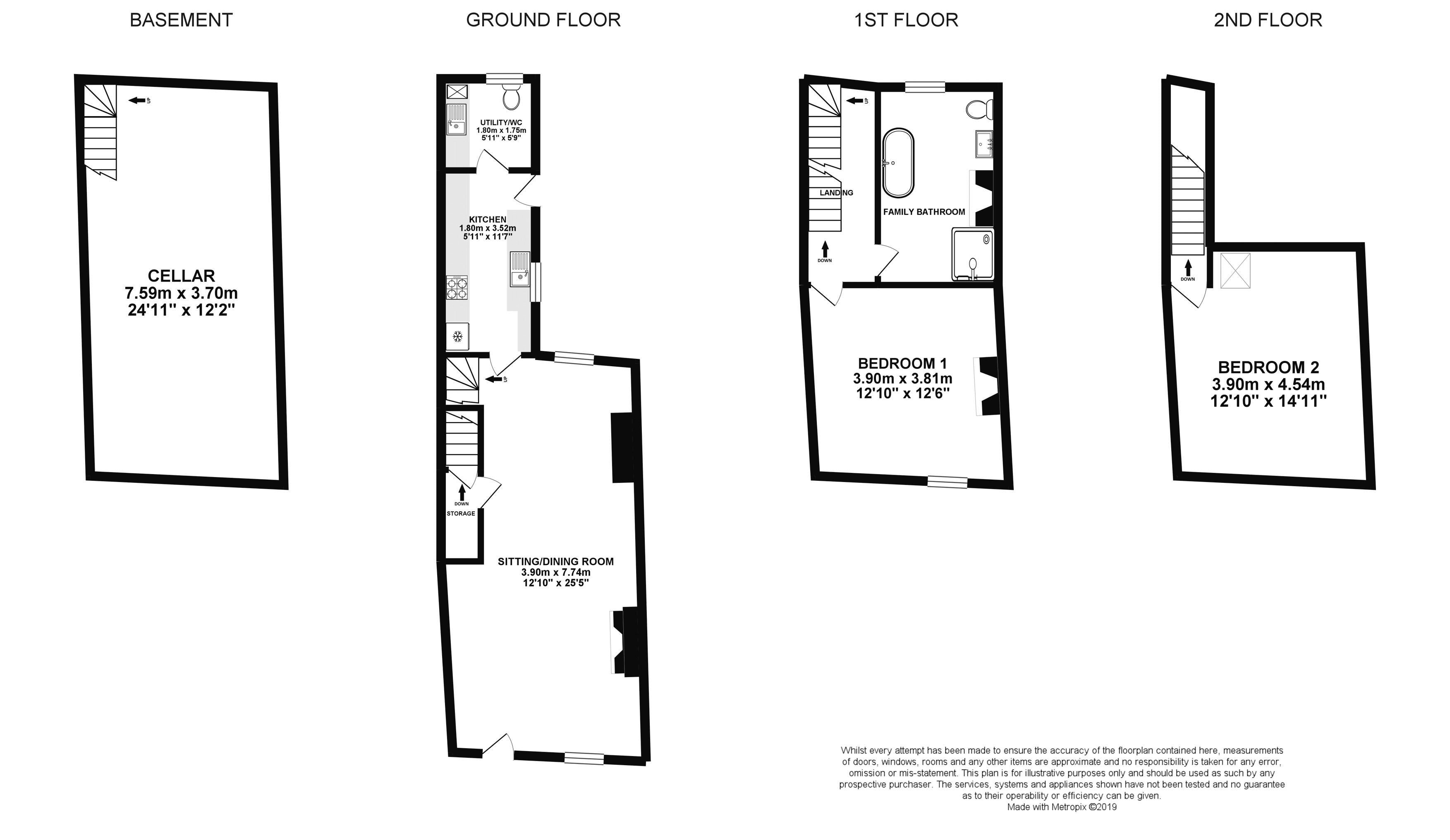Terraced house for sale in Hereford HR4, 2 Bedroom
Quick Summary
- Property Type:
- Terraced house
- Status:
- For sale
- Price
- £ 175,000
- Beds:
- 2
- Baths:
- 2
- Recepts:
- 1
- County
- Herefordshire
- Town
- Hereford
- Outcode
- HR4
- Location
- Newtown Road, Hereford HR4
- Marketed By:
- Glasshouse Properties
- Posted
- 2019-03-16
- HR4 Rating:
- More Info?
- Please contact Glasshouse Properties on 01432 644127 or Request Details
Property Description
A beautifully presented two bedroom end of terrace Victorian town house, set over three storeys with open-plan downstairs design and south facing garden.
Sitting/Dining Room – Kitchen – Utility/WC – Cellar – Double Bedroom – Family Bathroom – Converted Attic Double Bedroom – Rear Garden
This fantastic value home, provides deceptively spacious living and has efficiently utilised the full spectrum of its 3 floors to maximise its potential.
Conveniently located near the City, with High Town only a 10 minute stroll and nearby New Market shopping centre, with multiplex cinema and plethora of restaurants. While more active pastimes can be pursued at the nearby Hereford Leisure Centre.
The Property
Sitting/Dining Room – stepping through the front door into the spacious living room, with a front window and feature fireplace with mantel. The room is warmed by dark wood-effect flooring and provides space for an 6/8 seater dining table as well as a three piece suite and other furniture. The room is completed by a large storage cupboard with a door leading down to the Cellar.
Kitchen – this smartly presented galley Kitchen is fully fitted with an array of white shaker units above and below. An integrated oven, gas hob, extractor fan hood and sink with drainer can be found with space for a fridge/freezer. Finished with black ceramic tile flooring continuing through into the Utility/WC behind, which includes a countertop with sink & drainer, storage unit, WC, under unit space for a washing machine, and a Worcester/Bosch combi boiler.
Cellar – stairs descend into the useful cellar space. Measuring at over 7 metres in length, the Cellar is perfect for taking care of all storage requirements and subject the correct permissions, could be converted into an extra reception room.
Bedroom 1 – a spacious fully carpeted room with a beautiful fireplace & mantle at the centre. There’s ample space for a king size bed, double wardrobe and chest of drawers.
Bedroom 2 – on the second floor, the attic space has been fully converted into a second double bedroom. The room is fully carpeted and flooded with light from the Velux window and provides plenty of space for a double bed, wardrobes and additional furniture.
Family Bathroom – a full white suite complete with a separate glazed shower cubicle, a clawfoot roll-top bath with classic style mixer taps, hand basin and WC. A feature fireplace & mantle provides a stunning centrepiece to the room, with exposed floorboards finishing the aesthetic.
Outside
Stepping into the garden at the rear of the property, a long patio area provides a beautiful space for hosting and relaxing during the summer months, with space for an outdoor furniture suite, bbq facilities or even a hot-tub. Beyond the patio, the garden is laid to lawn, with a garden shed at the far end catering for storage requirements.
Practicalities
Herefordshire Council Tax Band ‘B’
Gas Central Heating and Double Glazed Throughout
All Mains Services
Fibre Broadband Available
Permit Parking
Directions
From the city centre ‘ring road’ roundabout, take the Edgar Street exit, to follow the A49 North towards Leominster. Continue to the end of Edgar Street and at the roundabout take the last exit right into Newtown Road. The property is to be found immediately on the right-hand side, marked with a Glasshouse ‘For Sale’ board.
Property Location
Marketed by Glasshouse Properties
Disclaimer Property descriptions and related information displayed on this page are marketing materials provided by Glasshouse Properties. estateagents365.uk does not warrant or accept any responsibility for the accuracy or completeness of the property descriptions or related information provided here and they do not constitute property particulars. Please contact Glasshouse Properties for full details and further information.


