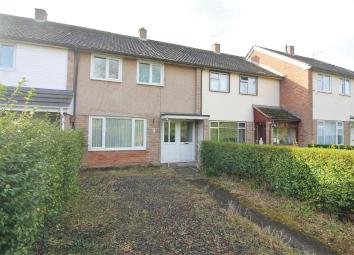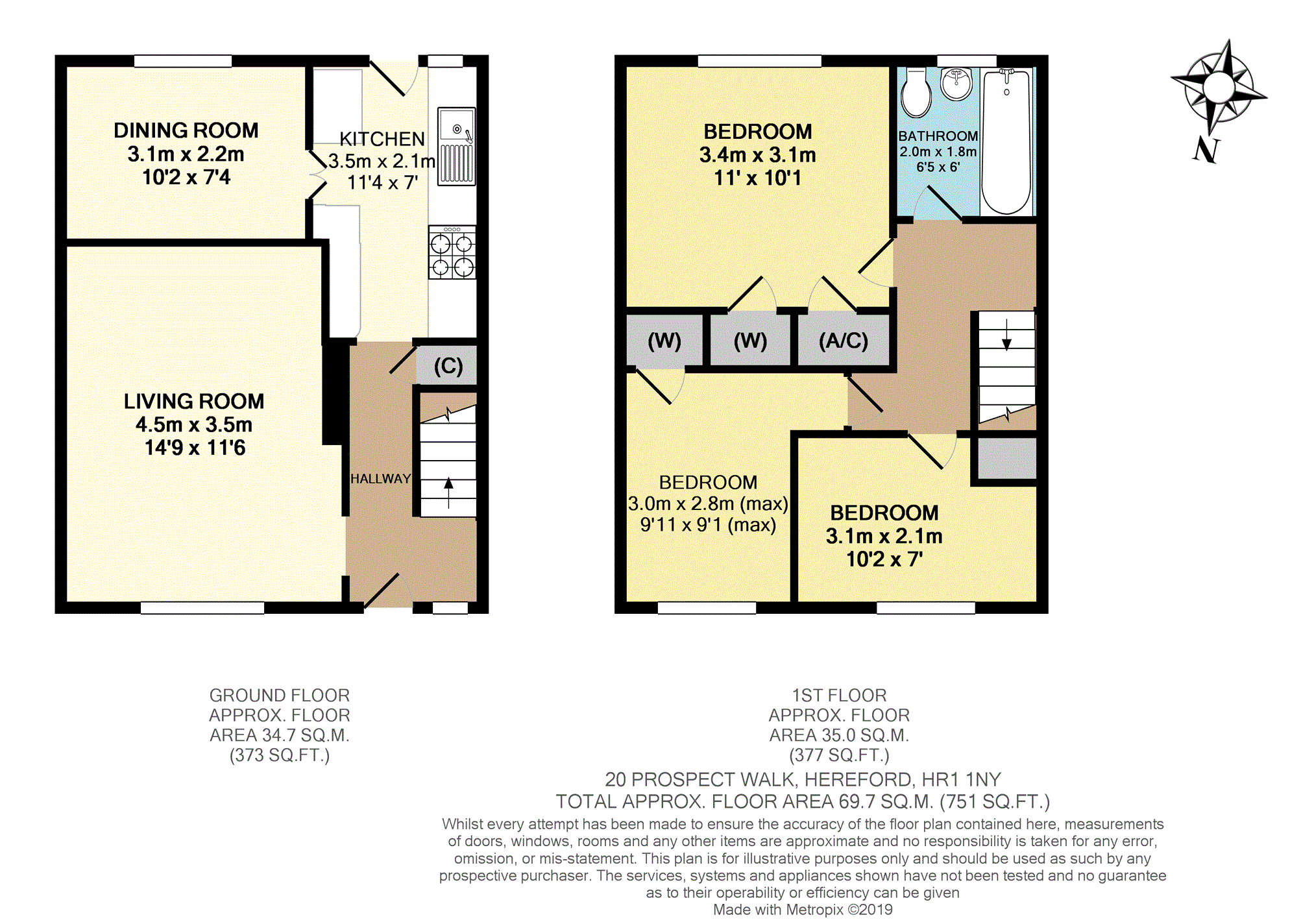Terraced house for sale in Hereford HR1, 3 Bedroom
Quick Summary
- Property Type:
- Terraced house
- Status:
- For sale
- Price
- £ 160,000
- Beds:
- 3
- Baths:
- 1
- Recepts:
- 2
- County
- Herefordshire
- Town
- Hereford
- Outcode
- HR1
- Location
- Prospect Walk, Hereford HR1
- Marketed By:
- Purplebricks, Head Office
- Posted
- 2024-03-31
- HR1 Rating:
- More Info?
- Please contact Purplebricks, Head Office on 024 7511 8874 or Request Details
Property Description
Purplebricks are pleased to offer onto the market this three bedroom mid-terrace house on Prospect Walk. On the ground floor there is a living room, dining room and kitchen. Upstairs there are three bedrooms, two double and a large single bedroom, built in wardrobes to bedrooms one and two, and a bathroom To the rear of the house is a low maintenance rear garden with brick built shed and rear access to a parking space. Other features include double glazing. Offered with no onward chain complications and in need of modernisation. EPC Rating tbc.
Hallway
A large entrance hallway with access to the living room, kitchen and stairs to the first floor. Under stairs cupboard, power and telephone point, electric heater.
Living Room
14'9 x 11'6
A front aspect window, TV and power points.
Dining Room
10'2 x 7'4
A rear aspect dining room with doors into kitchen. Power points.
Kitchen
11'4 x 7'
With a selection of wall and base level units with rolled edged worktops, drawers, integrated gas hob/electric oven with extractor hood above, dishwasher and plumbing for a washing machine. Part-tiled surround, vinyl flooring, door into the rear garden. Door into the dining room.
Bedroom One
11'8 x 10'1
A rear aspect double bedroom with a single built in wardrobe, airing cupboard and power point.
Bedroom Two
9'11 x 9'1 (max)
A front aspect double bedroom with a single built in wardrobe and power point.
Bedroom Three
10'2 x 7'
A front aspect bedroom with a single built in wardrobe and power points.
Bathroom
6' x 6'6
A bathroom suite comprising of a bath tub with shower overhead, WC and sink. Tiled walls, heated towel rail and a rear aspect window.
Rear Garden
A low maintenance enclosed rear garden that is mainly decking and paving slabs. Rear access, a brick built shed with window and door, outside tap. Access to the parking at the rear.
Off Road Parking
Off road parking located at the rear of the house for one vehicle.
Property Location
Marketed by Purplebricks, Head Office
Disclaimer Property descriptions and related information displayed on this page are marketing materials provided by Purplebricks, Head Office. estateagents365.uk does not warrant or accept any responsibility for the accuracy or completeness of the property descriptions or related information provided here and they do not constitute property particulars. Please contact Purplebricks, Head Office for full details and further information.


