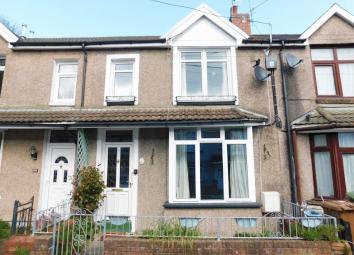Terraced house for sale in Hengoed CF82, 3 Bedroom
Quick Summary
- Property Type:
- Terraced house
- Status:
- For sale
- Price
- £ 124,950
- Beds:
- 3
- Baths:
- 1
- Recepts:
- 2
- County
- Caerphilly
- Town
- Hengoed
- Outcode
- CF82
- Location
- George Street, Ystrad Mynach, Hengoed CF82
- Marketed By:
- Diamonds
- Posted
- 2024-04-03
- CF82 Rating:
- More Info?
- Please contact Diamonds on 01443 308883 or Request Details
Property Description
New to the market! Diamonds are pleased to present to the market this 3 bedroom terraced house in the town centre of Ystrad Mynach. With some updating this property has lots of potential. Comprising of two receptions, separate kitchen and generous downstairs bathroom. Outside and to the rear is an enclosed garden with space for shed and greenhouse. There is also rear lance access. Ideally located for the popular location of Ystrad Mynach village with easy access to the train station and local amenities. No chain
Entrance
Upvc door with double glazed obscured windows opening to hallway.
Entrance Hallway
Wood effect flooring. Radiator. Stairs leading to the first floor. Doors lead to both receptions.
Sitting Room (12' 2'' x 10' 6'' (3.71m x 3.20m))
Upvc double glazed box bay window to the front aspect. Wood effect flooring. Feature fire place. Radiator. Power points. (Max measurements into box bay window)
Lounge (16' 2'' x 11' 8'' (4.92m x 3.55m))
Upvc double glazed french doors opening to the rear garden. Wood effect flooring. Feature fire place. Radiator. Power point. Door to kitchen. (Max measurements)
Kitchen (9' 2'' x 8' 0'' (2.79m x 2.44m))
Fitted with base and eye level units with work surfaces over. Stainless steel sink and drainer with Upvc double glazed window to the side aspect. Space for appliances. Tiled splash backs. Vinyl flooring. Radiator. Power points. Wood effect flooring. Door to inner hallway.
Inner Hallway
Wood effect flooring. Upvc double glazed door to rear garden. Radiator. Door to bathroom.
Bathroom (10' 2'' x 9' 10'' (3.10m x 2.99m))
Fitted with bath, Walk in shower, W.C and wash hand basin. Radiator. Upvc double glazed window to the rear aspect.
Stairs & Landing
Wooden stairs case with handrails. Landing benefits from doors leading to all bedrooms.
Bedroom 1 (16' 3'' x 9' 9'' (4.95m x 2.97m))
Two Upvc double glazed windows to the front aspect. Fitted carpet. Radiator. Power points. (Max measurements)
Bedroom 2 (12' 5'' x 8' 1'' (3.78m x 2.46m))
Upvc double glazed window to the rear aspect. Fitted carpet. Radiator. Power point. Built in cupboard housing wall mounted boiler. (Max measurements)
Bedroom 3 (9' 5'' x 7' 10'' (2.87m x 2.39m))
Upvc double glazed window to the rear aspect. Radiator. Power point. Fitted carpet.
Outside
Front: Gated courtyard garden with block paved flooring.
Rear: Garden with borders and seating area. Space for Greenhouse and built shed. Rear lane access.
Property Location
Marketed by Diamonds
Disclaimer Property descriptions and related information displayed on this page are marketing materials provided by Diamonds. estateagents365.uk does not warrant or accept any responsibility for the accuracy or completeness of the property descriptions or related information provided here and they do not constitute property particulars. Please contact Diamonds for full details and further information.

