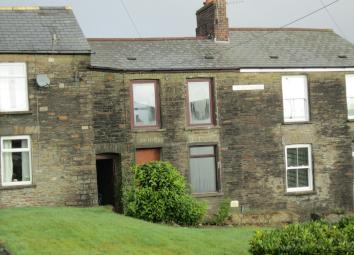Terraced house for sale in Hengoed CF82, 1 Bedroom
Quick Summary
- Property Type:
- Terraced house
- Status:
- For sale
- Price
- £ 57,500
- Beds:
- 1
- Baths:
- 1
- County
- Caerphilly
- Town
- Hengoed
- Outcode
- CF82
- Location
- Church Houses, Gelligaer CF82
- Marketed By:
- Homes Estate Agents
- Posted
- 2024-04-18
- CF82 Rating:
- More Info?
- Please contact Homes Estate Agents on 01443 308992 or Request Details
Property Description
Village of Gelligaer adjacent to St Catwgs Church, stone built mid terrace c1850 presently the property has been stripped internally ready for re-building. Open plan lounge, kitchen which includes the extension. First floor again stripped for renovation. Charming gardens to front and rear with side access to rear garden.
Tremendous renovation possibilities, priced to sell quickly.
Accommodation:
Ground floor: 23'0" x 15'0" - One open plan area, no finishes to walls or ceilings. Entrance, PVC window to front, boarded wooden window and door to rear, gas point, electricity point, water point, open plan staircase to first floor.
First floor:
Open plan: 16'0" x 16'0" - Two PVC windows to front, two wooden windows to rear, no finishes to walls or ceiling.
Gardens The front garden is laid to lawn with a shared gated access, wooden door gives pedestrian access to the rear garden.
Rear; Lawned and cultivated area with access to the former toilet block, this could be converted for storage.
Tenure; Advised freehold awaiting written confirmation.
Property Location
Marketed by Homes Estate Agents
Disclaimer Property descriptions and related information displayed on this page are marketing materials provided by Homes Estate Agents. estateagents365.uk does not warrant or accept any responsibility for the accuracy or completeness of the property descriptions or related information provided here and they do not constitute property particulars. Please contact Homes Estate Agents for full details and further information.

