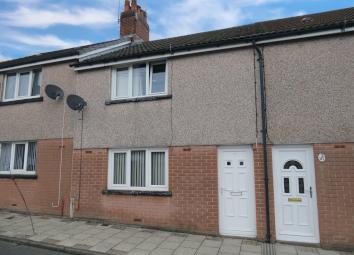Terraced house for sale in Hengoed CF82, 3 Bedroom
Quick Summary
- Property Type:
- Terraced house
- Status:
- For sale
- Price
- £ 95,000
- Beds:
- 3
- Baths:
- 1
- Recepts:
- 1
- County
- Caerphilly
- Town
- Hengoed
- Outcode
- CF82
- Location
- Powell Street, Tir-Y-Berth, Hengoed CF82
- Marketed By:
- Peter Alan - Blackwood
- Posted
- 2024-04-18
- CF82 Rating:
- More Info?
- Please contact Peter Alan - Blackwood on 01495 522029 or Request Details
Property Description
Summary
Peter Alan Estate Agents are pleased to offer for sale this Three bedroom mid terraced property situated in the popular area of Tir-y-Berth, which is within close proximity of local amenities, schools, road and rail links.
Description
Peter Alan Estate Agents are pleased to offer for sale this Three bedroom mid terraced property situated in the popular area of Tir-y-Berth, which is within close proximity of local amenities, schools, road and rail links.
The accommodation briefly comprises: Lounge, kitchen/diner, bathroom, three bedrooms and an enclosed low maintenance rear garden. Viewing highly recommended.
**leasehold property**
Entrance Hall
Double glazed door to front, laminate flooring, stairs to first floor, door to lounge
Lounge 14' 7" Max x 13' 2" Max ( 4.45m Max x 4.01m Max )
Double glazed window to front, laminate flooring, doors to storage and kitchen/diner
Kitchen/diner 16' 7" Max x 8' 1" Max ( 5.05m Max x 2.46m Max )
Double glazed window to rear, matching base and wall units, 1.5 sink with drainer, tiled splashback, electric hob and oven, plumbing for washing machine, tiled flooring, doorway to rear hall
Rear Hall
Tiled flooring, double glazed door to side, door to bathroom
Bathroom 7' 8" x 4' 10" ( 2.34m x 1.47m )
Double glazed window to side, tiled walls and flooring, wc, wash hand basin, bath with electric shower over and screen, heated towel rail
Bedroom 1 13' 6" Max x 11' 8" Max ( 4.11m Max x 3.56m Max )
Double glazed window to front, carpeted, doorway to wardrobe, loft access
Bedroom 2 8' 2" Max x 11' 6" Max ( 2.49m Max x 3.51m Max )
Double glazed window to rear, laminate flooring
Bedroom 3 8' 9" Max x 8' 2" Max ( 2.67m Max x 2.49m Max )
Double glazed window to rear, laminate flooring
Rear Garden
Enclosed rear garden with raised decking area, shed to remain, gate for rear access
Lease details are currently being compiled. For further information please contact the branch. Please note additional fees could be incurred for items such as leasehold packs.
Property Location
Marketed by Peter Alan - Blackwood
Disclaimer Property descriptions and related information displayed on this page are marketing materials provided by Peter Alan - Blackwood. estateagents365.uk does not warrant or accept any responsibility for the accuracy or completeness of the property descriptions or related information provided here and they do not constitute property particulars. Please contact Peter Alan - Blackwood for full details and further information.

