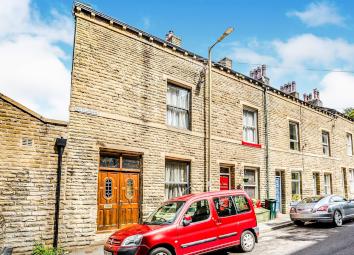Terraced house for sale in Hebden Bridge HX7, 2 Bedroom
Quick Summary
- Property Type:
- Terraced house
- Status:
- For sale
- Price
- £ 150,000
- Beds:
- 2
- Baths:
- 1
- Recepts:
- 2
- County
- West Yorkshire
- Town
- Hebden Bridge
- Outcode
- HX7
- Location
- Nutclough, Hebden Bridge HX7
- Marketed By:
- William H Brown - Sowerby Bridge
- Posted
- 2024-04-29
- HX7 Rating:
- More Info?
- Please contact William H Brown - Sowerby Bridge on 01422 230042 or Request Details
Property Description
Summary
A delightful, character, stone terrace property with two double bedrooms, located within walking distance to hebden bridge with features including sash windows, solid wood flooring and multi fuel burner. Call to arrange your viewing!
Description
William H Brown are delighted to present to the market this Grade 11 listed by curtilage, stone through terrace house retaining many character features including sash windows, period fireplaces and stripped wooden beams and floors. Conveniently located for access to Hebden Bridge town centre and station the accommodation is set out over four floors briefly comprising living room with wood burning stove, kitchen, first floor double bedroom and bathroom and second floor master bedroom. On street parking is available.
Lounge 21' 3" max x 15' 6" max ( 6.48m max x 4.72m max )
Enter the property immediately into the lounge through a wooden single glazed door. Located on the ground floor the focal point of the lounge is a multi fuel burner on a stone hearth, there is solid wood flooring and sash windows to the front and rear elevation and three ceiling light point. The staircase to the lower ground floor and first floor are here.
Kitchen 20' 8" max x 15' 1" max ( 6.30m max x 4.60m max )
On the lower ground floor the kitchen has base units incorporating a stainless steel sink and drainer and there is space and plumbing for a washing machine, space for a freestanding oven, space for a fridge/freezer and generally lots of storage space. There is a uPVC double glazed window to the rear elevation, vinyl flooring, two ceiling light points and holds the staircase to the lounge.
Landing
The landing gives access to the bathroom, bedroom two and holds the staircase to the master bedroom. The ceilings are quite high and has two ceiling light points, wooden flooring and useful understairs storage.
Bedroom Two 16' 3" max x 10' 4" max ( 4.95m max x 3.15m max )
The second bedroom has double glazed, wooden sash windows to the front elevation, wooden flooring, a feature stone fireplace, two ceiling light points and there is space for a double bed and free standing furniture.
Bathroom
The bathroom has been fitted with a three piece suite comprising a low level WC, roll top bath with shower over and sink. There is a wooden double glazed sash window to the rear, a ceiling light point, partially tiled walls and a heated towel rail.
Bedroom One 18' 1" max x 16' 1" max ( 5.51m max x 4.90m max )
Located on the top floor the master bedroom has wooden flooring, stripped ceiling beams, a ceiling light point, an exposed stone feature wall and a uPVC double glazed window to the side elevation with beautiful views of Hebden Bridge. There is ample space for a double bed and free standing furniture.
1. Money laundering regulations: Intending purchasers will be asked to produce identification documentation at a later stage and we would ask for your co-operation in order that there will be no delay in agreeing the sale.
2. General: While we endeavour to make our sales particulars fair, accurate and reliable, they are only a general guide to the property and, accordingly, if there is any point which is of particular importance to you, please contact the office and we will be pleased to check the position for you, especially if you are contemplating travelling some distance to view the property.
3. Measurements: These approximate room sizes are only intended as general guidance. You must verify the dimensions carefully before ordering carpets or any built-in furniture.
4. Services: Please note we have not tested the services or any of the equipment or appliances in this property, accordingly we strongly advise prospective buyers to commission their own survey or service reports before finalising their offer to purchase.
5. These particulars are issued in good faith but do not constitute representations of fact or form part of any offer or contract. The matters referred to in these particulars should be independently verified by prospective buyers or tenants. Neither sequence (UK) limited nor any of its employees or agents has any authority to make or give any representation or warranty whatever in relation to this property.
Property Location
Marketed by William H Brown - Sowerby Bridge
Disclaimer Property descriptions and related information displayed on this page are marketing materials provided by William H Brown - Sowerby Bridge. estateagents365.uk does not warrant or accept any responsibility for the accuracy or completeness of the property descriptions or related information provided here and they do not constitute property particulars. Please contact William H Brown - Sowerby Bridge for full details and further information.

