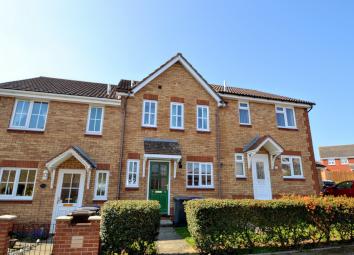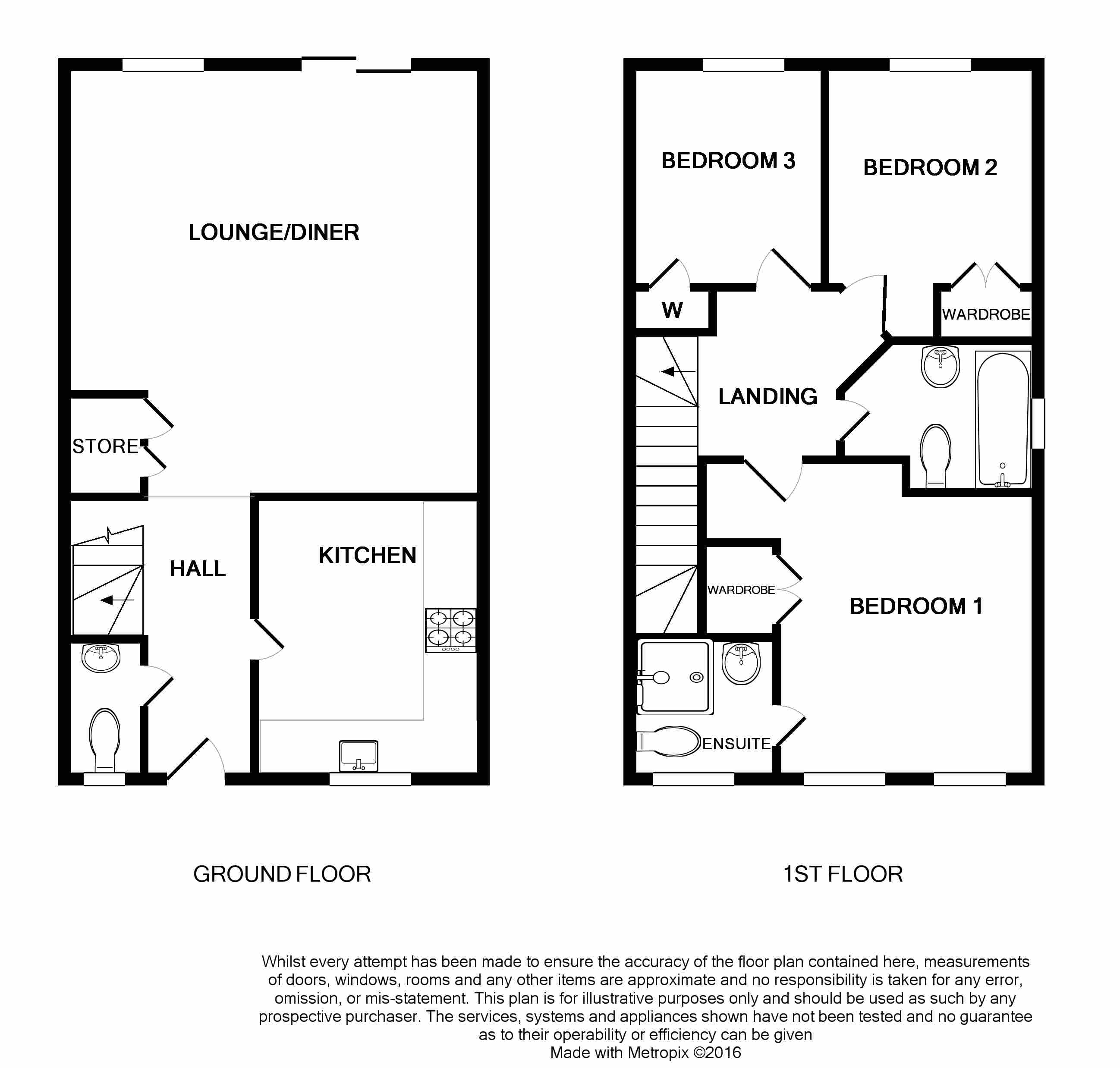Terraced house for sale in Haverhill CB9, 3 Bedroom
Quick Summary
- Property Type:
- Terraced house
- Status:
- For sale
- Price
- £ 255,000
- Beds:
- 3
- Baths:
- 2
- Recepts:
- 1
- County
- Suffolk
- Town
- Haverhill
- Outcode
- CB9
- Location
- Lavender Field, Haverhill CB9
- Marketed By:
- Bychoice
- Posted
- 2024-04-01
- CB9 Rating:
- More Info?
- Please contact Bychoice on 01440 784103 or Request Details
Property Description
Entrance hall Stairs to first floor, radiator, door to:
WC Double glazed window to front aspect. WC, wash basin, radiator, door to:
Kitchen/breakfast room 11' 0" x 7' 06" (3.35m x 2.29m) Double glazed window to front. A generous range of base & eye level units with worktops over. Inset sink & drainer. Integrated oven & hob with extractor unit over. Space & plumbing for appliances, radiator.
Lounge/diner 16' 03" x 13' 11" (4.95m x 4.24m) Double glazed window & patio door to rear. Radiator, storage cupboard.
Landing Loft access, door to:
Master bedroom 11' 11" x 8' 08" (3.63m x 2.64m) Two double glazed windows to front aspect. Built in wardrobes, radiator, door to:
Ensuite WC, wash basin, shower cubicle, radiator, double glazed window to front.
Bedroom 10' 04" x 8' 07" (3.15m x 2.62m) Double glazed window to rear, radiator, cupboard.
Bedroom 8' 05" x 5' 07" (2.57m x 1.7m) Double glazed window to rear, radiator, cupboard.
Bathroom Suite comprising panel bath, WC, wash basin, radiator.
Outside To the front of the property is a small lawned garden enclosed by hedging. The rear garden is enclosed by fencing, mainly laid to lawn with patio areas & established beds & borders. To the side of the property is a single Garage en bloc with driveway.
Property Location
Marketed by Bychoice
Disclaimer Property descriptions and related information displayed on this page are marketing materials provided by Bychoice. estateagents365.uk does not warrant or accept any responsibility for the accuracy or completeness of the property descriptions or related information provided here and they do not constitute property particulars. Please contact Bychoice for full details and further information.


