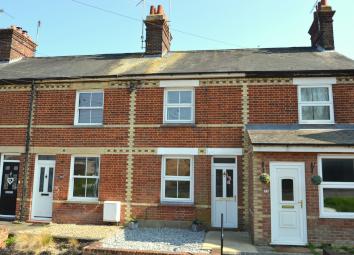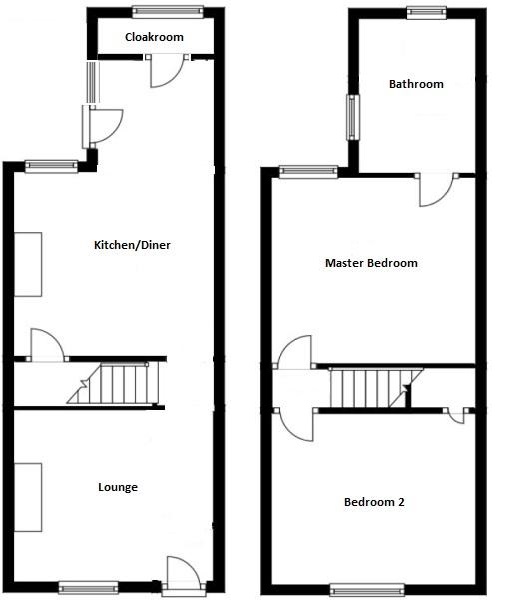Terraced house for sale in Haverhill CB9, 2 Bedroom
Quick Summary
- Property Type:
- Terraced house
- Status:
- For sale
- Price
- £ 205,000
- Beds:
- 2
- Baths:
- 1
- Recepts:
- 2
- County
- Suffolk
- Town
- Haverhill
- Outcode
- CB9
- Location
- Clements Lane, Haverhill CB9
- Marketed By:
- Bychoice
- Posted
- 2024-04-01
- CB9 Rating:
- More Info?
- Please contact Bychoice on 01440 784103 or Request Details
Property Description
Entrance door into:
Lounge 11' 10" x 10' 01" (3.61m x 3.07m) Double glazed window to front, radiator.
Innder hall Stairs to first floor, door to:
Kitchen/diner 17' 06"max x 11' 10"max (5.33m x 3.61m) Double glazed window to rear. Under stair storage cupboard. A generous range of base & eye level units with worktops over. Inset sink & drainer. Integrated single oven with four ring gas hob over. Space & plumbing for appliances. Door to garden, door to:
Cloakroom Double glazed window to rear, WC, wash basin, radiator, tiled splash backs.
Landing Door to:
Bedroom 11' 10" x 10' 01" (3.61m x 3.07m) Double glazed window to front, radiator, storage cupboard.
Bedroom 11 ' 09" x 10' 09" (3.58m x 3.28m) Double glazed window to rear, radiator, door to:
Bathroom Double glazed windows to side & rear. Panel bath with shower over, WC, wash basin, tiled splash backs, radiator.
Outside To the front of the property is a small low maintenance garden with slate bed & steps leading to front door. On street parking is available on the lane outside the property, which is set back from the road. The rear garden is a good size, with two seating areas, including a raised decking. Mainly laid to lawn with pathway running the length of the garden.
Property Location
Marketed by Bychoice
Disclaimer Property descriptions and related information displayed on this page are marketing materials provided by Bychoice. estateagents365.uk does not warrant or accept any responsibility for the accuracy or completeness of the property descriptions or related information provided here and they do not constitute property particulars. Please contact Bychoice for full details and further information.


