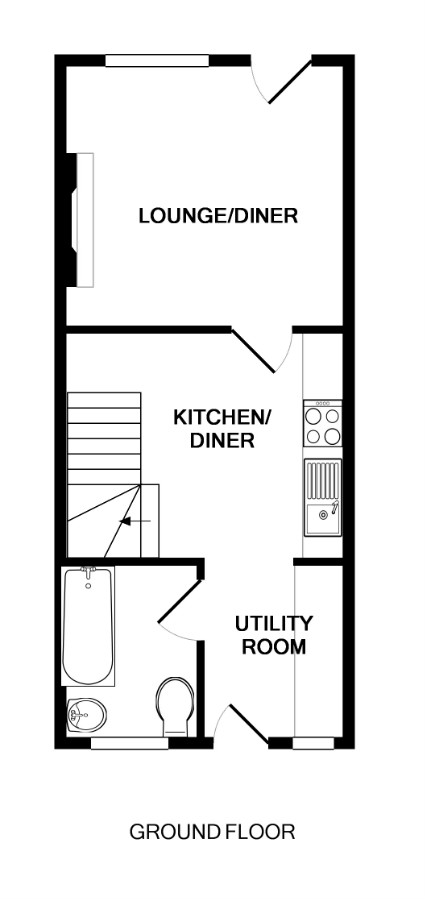Terraced house for sale in Haverhill CB9, 2 Bedroom
Quick Summary
- Property Type:
- Terraced house
- Status:
- For sale
- Price
- £ 164,000
- Beds:
- 2
- Baths:
- 1
- Recepts:
- 5
- County
- Suffolk
- Town
- Haverhill
- Outcode
- CB9
- Location
- Sturmer Road, Haverhill CB9
- Marketed By:
- Morris Armitage
- Posted
- 2024-04-01
- CB9 Rating:
- More Info?
- Please contact Morris Armitage on 01440 387966 or Request Details
Property Description
A great opportunity to purchase this mid-terraced Victorian family home set on a large plot located on the east side of town and within walking distance of many local amenities. The town of Haverhill benefits from many local amenities to include Banks, a Post Office, Doctors Surgeries, supermarkets, a leisure centre, cinema complex, restaurants and a Bus station with a regular service into the City of Cambridge. Also in close proximity to local schools for all ages. Haverhill is well located and within easy reach of Cambridge, Newmarket, Bury St Edmunds, Stansted Airport and the M11 corridor.
With accommodation of a lounge, a kitchen/diner, a utility room, a ground floor bathroom and two first floor bedrooms. The property has been recently redecorated and benefits from some newly fitted carpets.
To the rear of the property is a large fully enclosed rear garden with a patio area off the rear of the property and steps down to a lawned area. At the rear of the garden is a double garage and ample parking.
The property is double glazed and benefits from gas central heating.
Council Tax Band “A” (£1160.28 payable 2018/2019).
Vacant possession, Viewing is highly recommended.
Front Entrance
A red wooden door leads you straight into the lounge.
Lounge 11' 7" (3.53m) x 11' 3" (3.44m)
With a double glazed window to the front entrance providing ample light. The lounge benefits from carpeted flooring, radiator, a gas fire with back boiler behind and ceiling lighting. Also housing the gas metre.
With a door leading through to:
Kitchen/Diner 11' 6" (3.51m) x 8' 6" (2.6m)
The kitchen benefits from a matching range of eye level and base units with laminate worktops with tiling behind and a stainless steel sink and drainer with a chrome mono mixer tap. Integrated appliances consist of an electric oven, electric hob and extractor fan above. With tiled flooring, radiator, power points and ceiling lighting.
Opening through to:
Utility Room 7' 4" (2.24m) x 5' 5" (1.64m)
With a wooden glazed door and a wooden window to the rear aspect. With wall units and laminate worktop. Space and plumbing below for a washing machine and tumble dryer. With tiled flooring, radiator, power points and ceiling lighting.
With a door leading through to:
Family Bathroom 7' 4" (2.24m) x 5' 6" (1.68m)
With an obscure glazed window to the rear aspect. Benefitting from a white suite comprising of a panelled bath with chrome pillar taps, an electric shower over and a bath shower screen, a pedestal wash hand basin with chrome pillar taps and a low level WC. With tiled flooring, tiled walls around the bath and ceiling lighting.
Stairs from the Kitchen/Diner
The carpeted stairs lead from the kitchen/diner up to the first floor landing with loft access and doors leading through to:
Bedroom 1 11' 7" (3.53m) x 10' 11" (3.34m)
With a double glazed window to the front access. The room benefits from carpeted flooring, radiator, power points, ceiling lighting and a double built in cupboard.
Bedroom 2 9' 2" (2.8m) x 8' 11" (2.71m)
With a double glazed window to the rear aspect. A good sized second bedroom benefiting from carpeted flooring, radiator, power points. The room also houses the airing cupboard.
Outside Space
To the rear of the property is a large fully enclosed rear garden with a patio area off the rear of the property and steps down to a lawned area. At the rear of the garden is a double garage and ample parking.
Directions
Proceed from the Morris Armitage offices along the A1017 (Ehringshausen Way) past the Leisure Centre. Continue along under the bridge, at the next mini roundabout go straight across and a little further on you will find the property on your left hand side.
Sat Nav users please use the postcode – CB9 7UX.
Property Location
Marketed by Morris Armitage
Disclaimer Property descriptions and related information displayed on this page are marketing materials provided by Morris Armitage. estateagents365.uk does not warrant or accept any responsibility for the accuracy or completeness of the property descriptions or related information provided here and they do not constitute property particulars. Please contact Morris Armitage for full details and further information.


