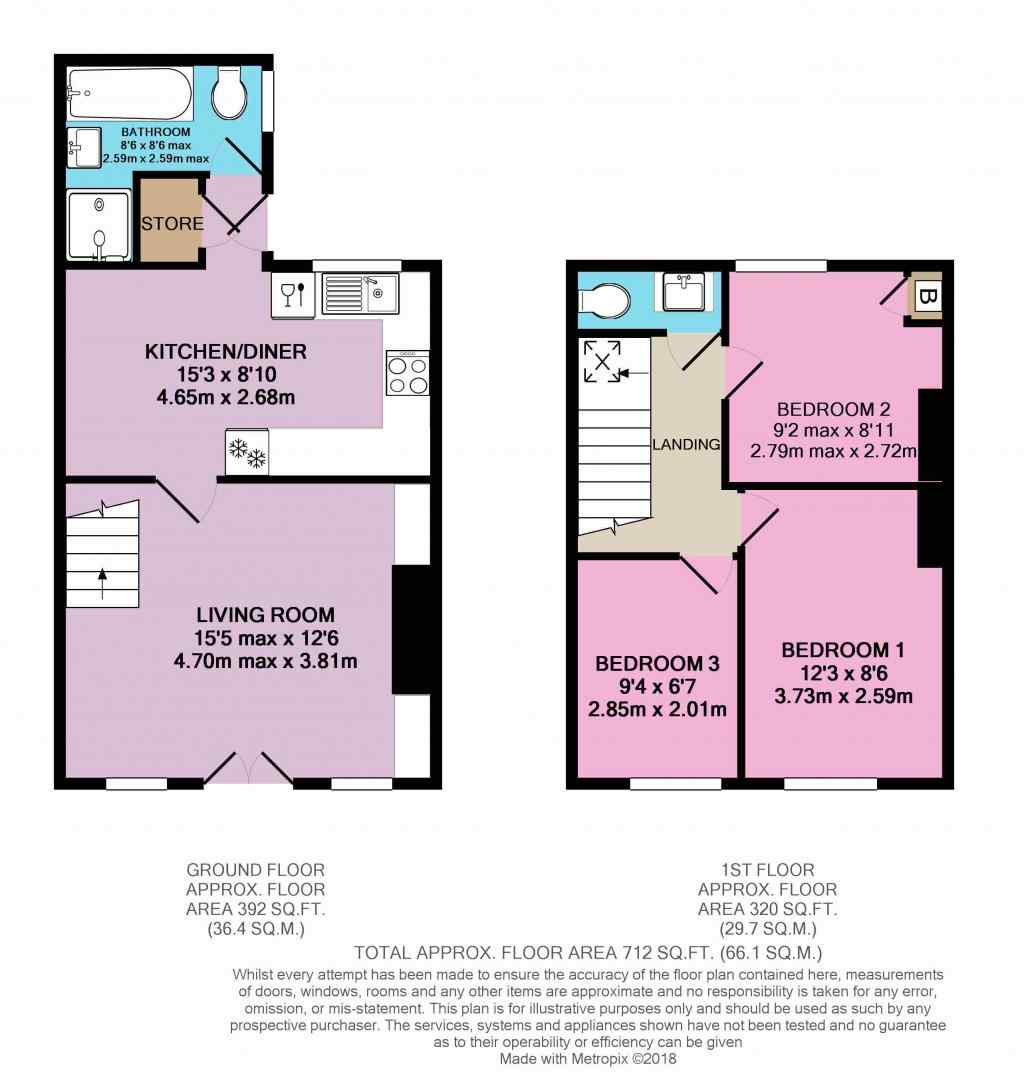Terraced house for sale in Harrogate HG2, 3 Bedroom
Quick Summary
- Property Type:
- Terraced house
- Status:
- For sale
- Price
- £ 200,000
- Beds:
- 3
- Baths:
- 1
- Recepts:
- 1
- County
- North Yorkshire
- Town
- Harrogate
- Outcode
- HG2
- Location
- Spa Road, Harrogate HG2
- Marketed By:
- EweMove Sales & Lettings - Harrogate
- Posted
- 2018-11-03
- HG2 Rating:
- More Info?
- Please contact EweMove Sales & Lettings - Harrogate on 01423 578880 or Request Details
Property Description
Beautifully presented former rail worker's cottage in a lovely backwater location with a unique and delightful aspect. With 3 good size bedrooms, large living room, modern kitchen/diner, stylish new bathroom including separate shower cubicle, and new upstairs WC/washroom. Cottage garden and rear yard. Everything done, enjoy!
If you're looking for a property that you can just move in to and everything is nicely done then this could well be the one. The house has been very well maintained and presentation throughout is to a high standard including the modern kitchen with solid oak worktops and fitted appliances, the new stylish white suite bathroom with separate shower cubicle and the spacious living room with double patio doors opening to the front garden. And they've just installed a new upstairs WC/washroom which is so useful to have alongside the 3 good size bedrooms.
Outside, the property has a nice little front cottage garden, which conveniently opens onto council maintained grassland giving the property a very pleasant and leafy aspect. To the rear is a well maintained enclosed south facing yard with small astra-turf lawn area and ample space for external storage.
The property is very well located for local travel links being only a couple of minutes walk from Starbeck railway station providing excellent access to Harrogate and Knaresborough, and further afield to the major stations of Leeds and York. The Harrogate to Knaresborough bus route is equally accessible, as are a fine provision of local shops, cafes, swimming pool, doctor's surgery and primary school, to name but a few.
This home includes:
- Living Room
4.7m x 3.81m (17.9 sqm) - 15' 5" x 12' 6" (192 sqft)
Good size, light and airy living room, with 2 windows and double patio doors opening to the front garden providing excellent natural light. 'Adams'style fire surround with marble hearth and built-in cupboard space to either side of the chimney breast. Open staircase to first floor with storage space below. - Kitchen / Dining Room
4.65m x 2.68m (12.4 sqm) - 15' 3" x 8' 9" (134 sqft)
Modern fitted kitchen including a range of 'cushion close' wall and base units having ample solid oak worktop space and inset ceramic sink and drainer unit. Integrated appliances include electric oven and hob with extractor above, dishwasher, fridge and freezer. Attractive ceramic tiled flooring and good space for dining table and chairs. Window to the southerly aspect provides good light. Open doorway to rear porch. - Rear Porch
Back door to rear yard. Inner door to storage/utility cupboard having plumbing for washing machine and space above for tumble dryer. Door to bathroom. - Bathroom
Recently installed (2 months!) stylish modern white suite bathroom with stand alone shower cubicle. 4 piece suite including paneled bath with chrome mixer tap and hand held shower attachment, vanity sink unit, low flush WC and separate shower cubicle with glazed concertina door and mains shower.Stainless steel heated towel rail, ceramic tiled flooring and opaque window to the side aspect. - Landing
Staircase to first floor landing with ceiling skylight. Door to upstairs WC/washroom. Access hatch to fully boarded loft space. - Bedroom 1
3.73m x 2.59m (9.6 sqm) - 12' 2" x 8' 5" (103 sqft)
Master bedroom with attractive view to the front over open grassland. - Bedroom 2
2.79m x 2.72m (7.5 sqm) - 9' 1" x 8' 11" (81 sqft)
With window to the southerly aspect. Corner cupboard housing central heating combination boiler. - Bedroom 3
2.85m x 2m (5.7 sqm) - 9' 4" x 6' 7" (61 sqft)
Window to the front elevation. - WC
Newly installed upstairs WC and vanity wash basin unit. - Front Garden
Small enclosed front garden with gate opening to the council maintained grassland. - Yard
South facing enclosed rear yard, crazy paved with gated rear access and a small area of laid astra-turf . Ample space for external storage shed or similar.
Please note, all dimensions are approximate / maximums and should not be relied upon for the purposes of floor coverings.
Additional Information:
- Council Tax:
Band B - Energy Performance Certificate (EPC) Rating:
Band D (55-68) - Service Included:
All mains services connected.
Marketed by EweMove Sales & Lettings (Harrogate ) - Property Reference 18674
Property Location
Marketed by EweMove Sales & Lettings - Harrogate
Disclaimer Property descriptions and related information displayed on this page are marketing materials provided by EweMove Sales & Lettings - Harrogate. estateagents365.uk does not warrant or accept any responsibility for the accuracy or completeness of the property descriptions or related information provided here and they do not constitute property particulars. Please contact EweMove Sales & Lettings - Harrogate for full details and further information.


