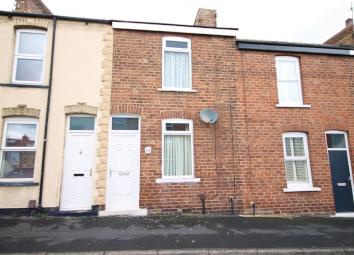Terraced house for sale in Harrogate HG2, 2 Bedroom
Quick Summary
- Property Type:
- Terraced house
- Status:
- For sale
- Price
- £ 150,000
- Beds:
- 2
- County
- North Yorkshire
- Town
- Harrogate
- Outcode
- HG2
- Location
- Avenue Terrace, Harrogate HG2
- Marketed By:
- Hunters - Harrogate
- Posted
- 2024-04-28
- HG2 Rating:
- More Info?
- Please contact Hunters - Harrogate on 01423 369004 or Request Details
Property Description
A spacious 2 bedroomed mid terraced house with attic space arranged over three floors situated in a popular and convenient location, well served by excellent shop, amenities and transport links.
The property is in need of renovating however is offered with uPVC double glazing and gas fired central heating. The accommodation comprises; sitting room, dining kitchen with separate utility and recently fitted bathroom. To the upper floors there are two good sized bedrooms and an attic space. Outside there is an enclosed courtyard garden to the rear.
Location
Avenue Terrace is situated in a popular location to the East of Harrogate. It is well placed for local amenities including: Shops and schools, bars and restaurants, sports and health facilities. It also provides excellent transport links via Starbeck railway station and the A59 link road on to Leeds and York and the A1(M) both North and South making this the ideal base for travelling throughout the region.
Directions
Leave Harrogate town centre via Station Parade. At the T Junction turn left onto York Place and continue to the Empress roundabout and take the second exit onto Knaresborough Road. Continue for approx. A mile and on reaching Starbeck, 500 yards before the railway station turn right onto Prospect Road. Continue along Prospect Road and turn right into Avenue Terrace where No.18 is located on the right hand side identified by a Hunters For Sale board.
Entrance
Via UPVC double glazed door.
Lounge
4.01m (13' 2") x 3.78m (12' 5")
UPVC double glazed window to front elevation, wall mounted electric fire and TV point, through to:
Kitchen
3.78m (12' 5") x 2.57m (8' 5")
Range of base units with working surfaces over with inset one and a half sink unit with mixer tap, splash backs, inset four ring gas hob with electric oven under and extractor hood above, space for tall fridge freezer, space for dining table and chairs, stairs to first floor, tiled floor, continues in to:
Inner hall
Central heating radiator, UPVC double glazed window to side elevation, UPVC double glazed door to rear yard.
Utility room
Wall and base mounted units with plumbing and space for washing machine.
Bathroom
Recently fitted suite comprising panel bath with main shower over and screen, low level WC, pedestal wash hand basin, fully tiled walls with wall mounted LED mirror, UPVC double glazed window to side elevation, chrome heated towel rail.
First floor landing
Stairs to second floor, doors to:
Bedroom one
3.78m (12' 5") x 3.38m (11' 1")
UPVC double glazed window to front elevation, fitted wardrobes, central heating radiator.
Bedroom two
2.92m (9' 7") x 2.44m (8' 0")
UPVC double glazed window to rear elevation, radiator, airing cupboard housing central heating boiler, under stairs storage.
Attic space
3.48m (11' 5") x 3.25m (10' 8")
Roof window, wall mounted electric heater, under eaves storage. Currently used as a bedroom.
Outside
To the rear is an enclosed courtyard with low level wall having inset hand gate.
Property Location
Marketed by Hunters - Harrogate
Disclaimer Property descriptions and related information displayed on this page are marketing materials provided by Hunters - Harrogate. estateagents365.uk does not warrant or accept any responsibility for the accuracy or completeness of the property descriptions or related information provided here and they do not constitute property particulars. Please contact Hunters - Harrogate for full details and further information.


