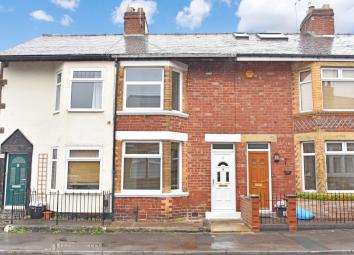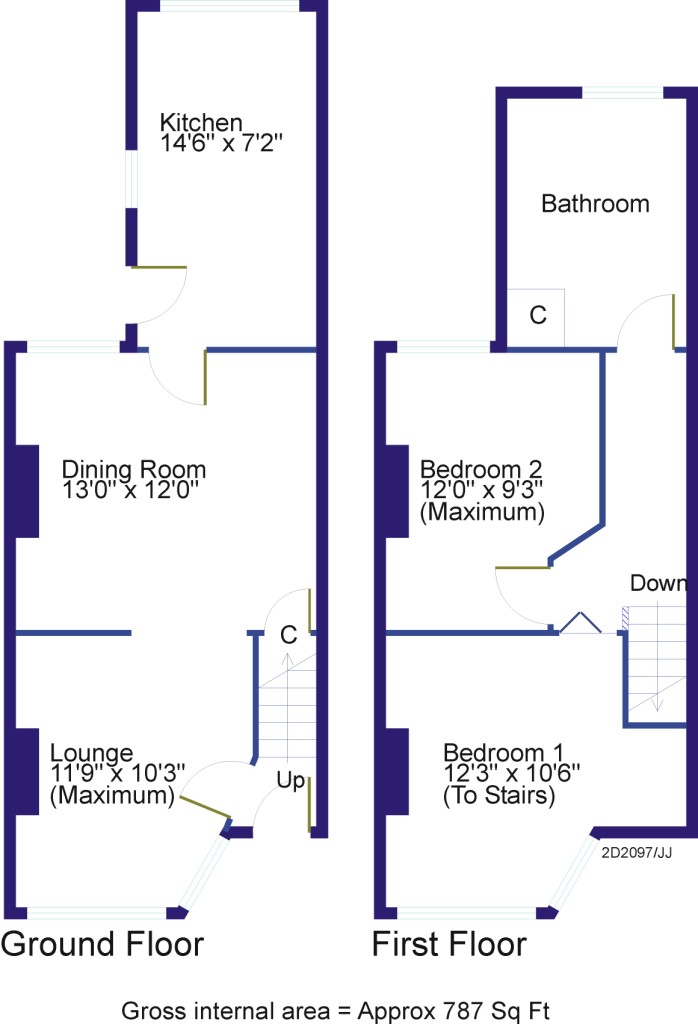Terraced house for sale in Harrogate HG1, 2 Bedroom
Quick Summary
- Property Type:
- Terraced house
- Status:
- For sale
- Price
- £ 170,000
- Beds:
- 2
- Baths:
- 1
- Recepts:
- 2
- County
- North Yorkshire
- Town
- Harrogate
- Outcode
- HG1
- Location
- Grove Park View, Harrogate HG1
- Marketed By:
- Verity Frearson
- Posted
- 2024-04-28
- HG1 Rating:
- More Info?
- Please contact Verity Frearson on 01423 578997 or Request Details
Property Description
A superb two-bedroomed mid town house offering particularly generous accommodation with good-sized room proportions. This appealing house offers light and airy accommodation with gas central heating, uPVC double glazing, modern kitchen and bathroom fittings, neutral floor coverings and decor. This attractive house is situated in a popular and established residential area within walking distance of Harrogate town centre and its associated amenities. The property will appeal to a range of purchasers and an early internal viewing is strongly recommended.
Ground floor
entrance hall Via uPVC entrance door, with stairs rising to first floor.
Lounge 11' 9" x 10' 3" max (3.58m x 3.12m) With dado rail and having double-glazed bay window to the front. Open to -
dining room 13' 0" x 12' 0" (3.96m x 3.66m) Having solid oak fire surround with inset gas fire and granite hearth and stainless-steel flue liner. Double-glazed window to the rear.
Kitchen 14' 6" x 7' 2" (4.42m x 2.18m) Fitted with a range of beech-effect units at wall and base levels, granite-effect work surfaces and tiled splashbacks, with inset 1½-bowl stainless-steel sink and drainer, integrated oven, four-ring gas hob and extractor hood over. Space for fridge/freezer, integrated microwave and dishwasher plus space/plumbing for washing machine. Space for table and chairs. Ladder-style towel radiator. Double-glazed windows to rear and side and uPVC part-opaque glazed door to the side.
First floor
landing With access to roof void.
Bedroom 1 12' 3" x 10' 6" to stairs (3.73m x 3.2m) Having double-glazed bay window to the front.
Bedroom 2 12' 0" x 9' 3" max (3.66m x 2.82m) With double-glazed window to the rear.
Bathroom Fitted with a white bath having shower attachment over and glass screen, matching pedestal double washbasin and low flush WC. Ladder-style heated towel rail, extractor fan, ceiling down lighters and cupboard housing the central heating boiler. Italian ceramic tiled floor with underfloor heating and timer switch. Opaque double-glazed window to the rear.
Outside Rear courtyard area.
Property Location
Marketed by Verity Frearson
Disclaimer Property descriptions and related information displayed on this page are marketing materials provided by Verity Frearson. estateagents365.uk does not warrant or accept any responsibility for the accuracy or completeness of the property descriptions or related information provided here and they do not constitute property particulars. Please contact Verity Frearson for full details and further information.


