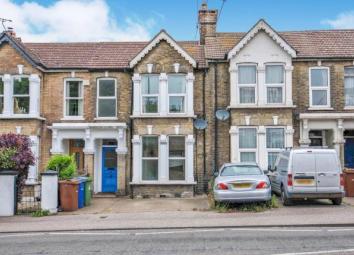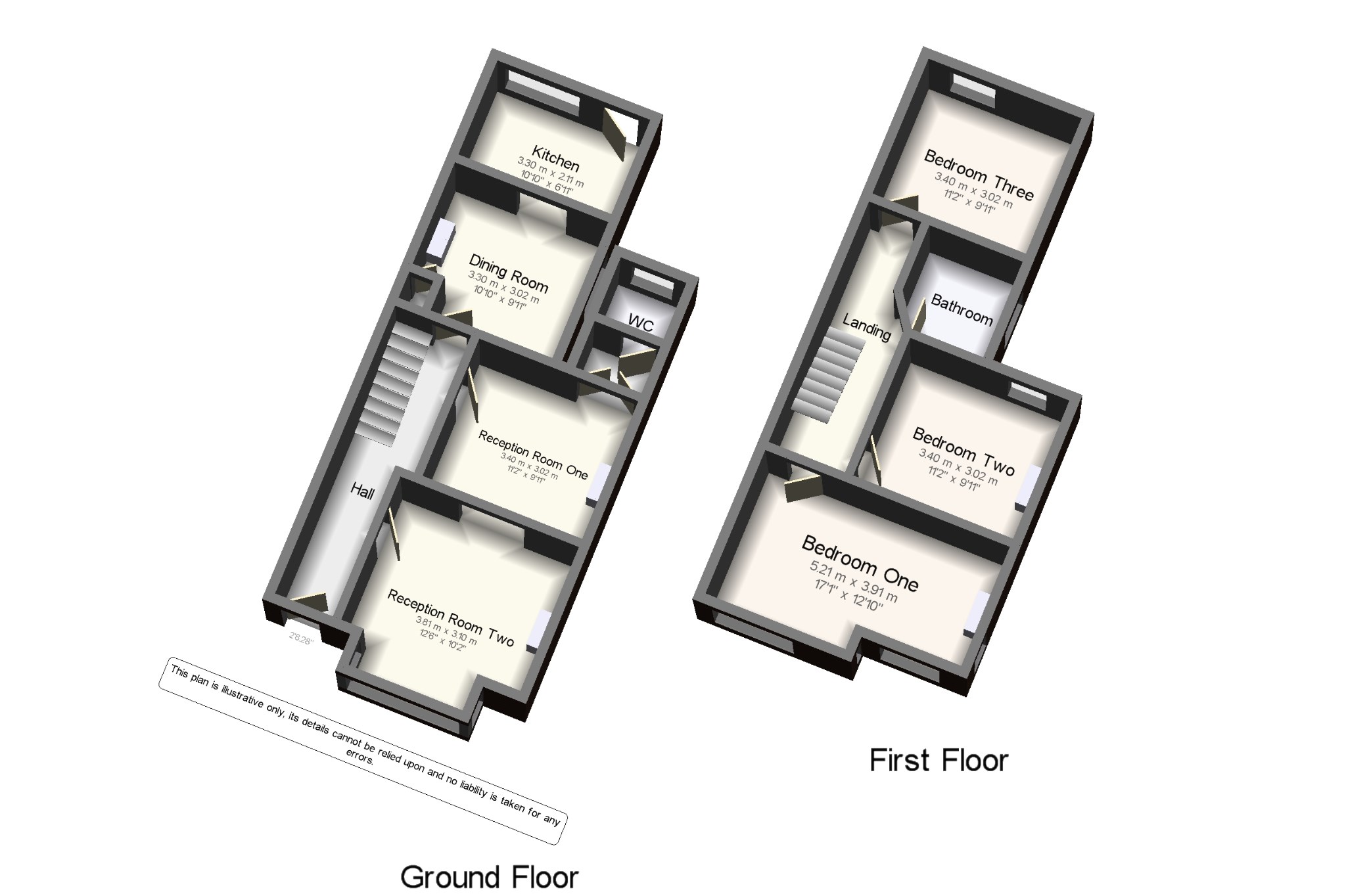Terraced house for sale in Grays RM17, 3 Bedroom
Quick Summary
- Property Type:
- Terraced house
- Status:
- For sale
- Price
- £ 350,000
- Beds:
- 3
- Baths:
- 1
- Recepts:
- 2
- County
- Essex
- Town
- Grays
- Outcode
- RM17
- Location
- Orsett Road, Grays RM17
- Marketed By:
- Bairstow Eves - Grays Sales
- Posted
- 2024-04-27
- RM17 Rating:
- More Info?
- Please contact Bairstow Eves - Grays Sales on 01372 434712 or Request Details
Property Description
Chain free period property with A town centre location. A superb blank canvas for someone looking to create their own dream home. Create something special with the features, layout and potential. As soon as you walk in to the imposing hallway you will feel the age and charm of this family home. The sizeable through lounge provides a great opportunity to design an amazing living area with a dining area to the rear connected to the kitchen space. To the first floor three well proportioned bedrooms and a bathroom complete the layout. External grounds provide off street parking to the front and a garden to the rear which can provide additional parking. Viewings highly advised for those looking to develop their own ideas
Three Bedrooms
Through Lounge
Kitchen and Dining Area
First Floor Bathroom
Chain Free
Off Street Parking
Rear Garden
Double Glazing
Reception Room One11'2" x 9'11" (3.4m x 3.02m).
Reception Room Two12'6" x 10'2" (3.8m x 3.1m).
Kitchen10'10" x 6'11" (3.3m x 2.1m).
Dining Room10'10" x 9'11" (3.3m x 3.02m).
Porch4'8" x 3'4" (1.42m x 1.02m).
Hall5'4" x 20'7" (1.63m x 6.27m).
WC4'8" x 4' (1.42m x 1.22m).
Bedroom One17'1" x 12'10" (5.2m x 3.91m).
Bedroom Two11'2" x 9'11" (3.4m x 3.02m).
Bedroom Three11'2" x 9'11" (3.4m x 3.02m).
Bathroom6'7" x 6'11" (2m x 2.1m).
Landing5'4" x 17'4" (1.63m x 5.28m).
Property Location
Marketed by Bairstow Eves - Grays Sales
Disclaimer Property descriptions and related information displayed on this page are marketing materials provided by Bairstow Eves - Grays Sales. estateagents365.uk does not warrant or accept any responsibility for the accuracy or completeness of the property descriptions or related information provided here and they do not constitute property particulars. Please contact Bairstow Eves - Grays Sales for full details and further information.


