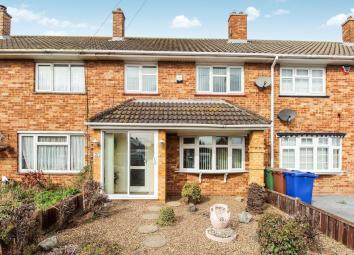Terraced house for sale in Grays RM16, 3 Bedroom
Quick Summary
- Property Type:
- Terraced house
- Status:
- For sale
- Price
- £ 290,000
- Beds:
- 3
- Baths:
- 1
- Recepts:
- 1
- County
- Essex
- Town
- Grays
- Outcode
- RM16
- Location
- Longhouse Road, Chadwell St Mary RM16
- Marketed By:
- Purplebricks, Head Office
- Posted
- 2024-04-28
- RM16 Rating:
- More Info?
- Please contact Purplebricks, Head Office on 024 7511 8874 or Request Details
Property Description
A lovely 3 bedroom (large 3rd bedroom) house in A sought after and convenient turning. The accommodation, to the ground fllor, includes a spacious lounge, large kitchen/breakfast room and utility room. Complimenting the great ground floor, to the first floor, are 3 good sized bedrooms including a large 3rd bedroom & family bathroom. To the exterior there is a rear garden of approx. 60ft coupled with a good sized front garden. Local amenities including schools and shops are within easy access and the nearest stations are Grays and Tilbury Town (both C2C into London) viewing is simply A must for this spacious family home.
Entrance
Double glazed sliding door to;
Entrance Porch
With wooden flooring and further double glazed door to;
Entrance Hall
Wide entrance with wooden flooring, stairs to first floor, door to;
Lounge
Double glazed window to front aspect, feature fireplace, laminated floor, radiator.
Kitchen/Breakfast
Range of wall mounted eye level cupboards and base units, work surfaces with mixed storage below, sink unit, oven, hob & extractor hood, tiled floor, part tiled walls, cupboard housing boiler, Double glazed window and door to garden.
Utility Room
Ideal for utilities and storage.
First Floor Landing
Stairs from ground floor to first floor landing; access to loft space, doors to rooms.
Bedroom One
Double glazed window to front aspect, radiator, built in wardrobes.
Bedroom Two
Double glazed window to rear aspect, radiator.
Bedroom Three
Good sized 3rd bedroom with double glazed window to front aspect, radiator.
Bathroom
Family bathroom with suite comprising panelled bath, wash hand basin, low level WC, 2 x double glazed windows to rear aspect, shower over bath, tiled walls and floor.
Rear Garden
Approx 60 ft commencing block paved patio to well maintained lawn, shed, outside tap, gate to rear access.
Front Garden
A generous front garden with brick built boundary wall.
Property Location
Marketed by Purplebricks, Head Office
Disclaimer Property descriptions and related information displayed on this page are marketing materials provided by Purplebricks, Head Office. estateagents365.uk does not warrant or accept any responsibility for the accuracy or completeness of the property descriptions or related information provided here and they do not constitute property particulars. Please contact Purplebricks, Head Office for full details and further information.


