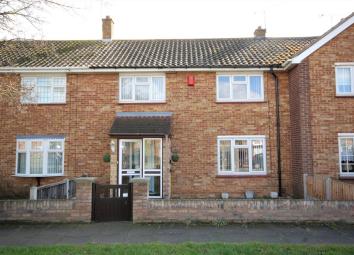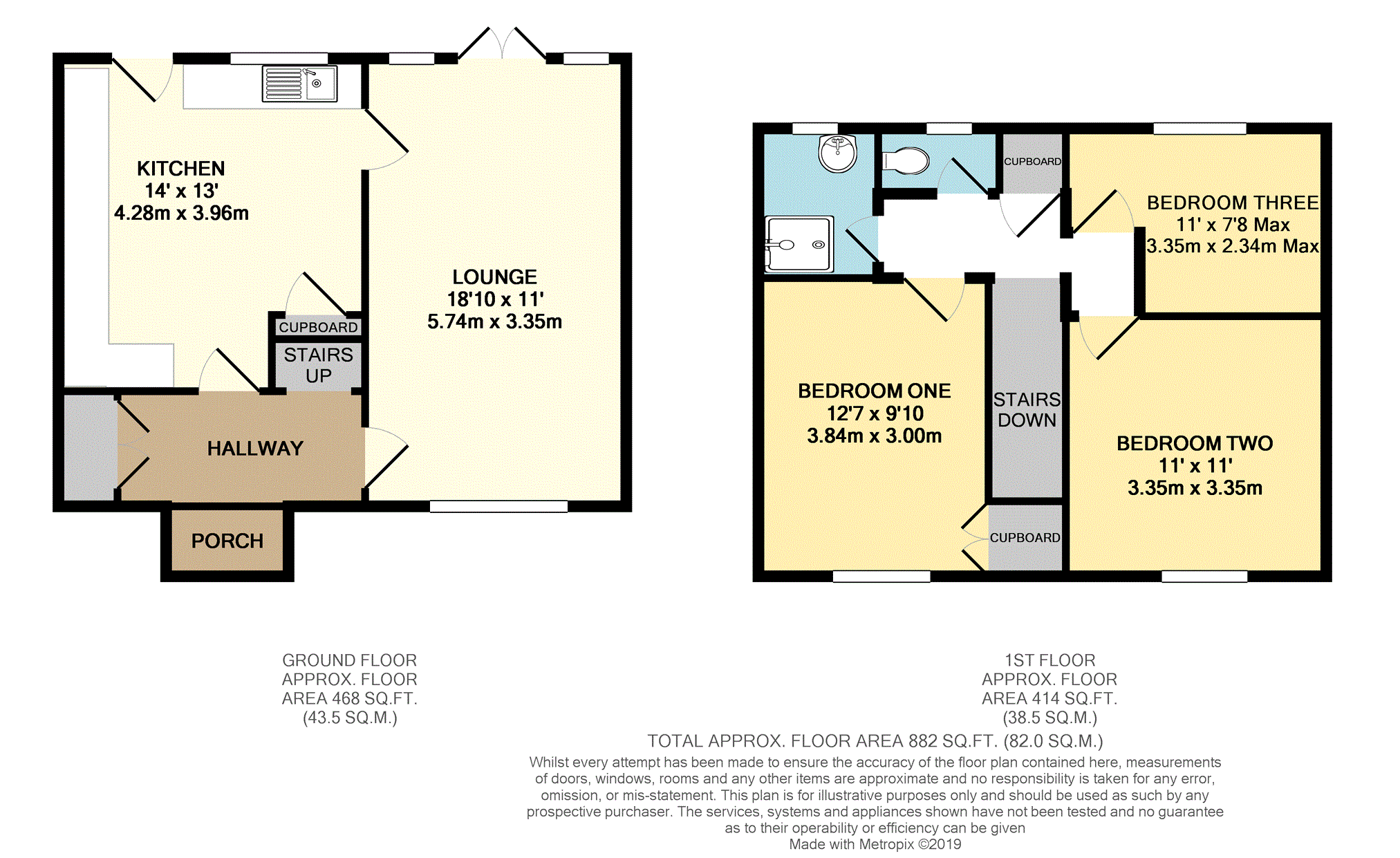Terraced house for sale in Grays RM16, 3 Bedroom
Quick Summary
- Property Type:
- Terraced house
- Status:
- For sale
- Price
- £ 260,000
- Beds:
- 3
- Baths:
- 1
- Recepts:
- 1
- County
- Essex
- Town
- Grays
- Outcode
- RM16
- Location
- Longhouse Road, Chadwell St Mary RM16
- Marketed By:
- Purplebricks, Head Office
- Posted
- 2024-04-02
- RM16 Rating:
- More Info?
- Please contact Purplebricks, Head Office on 024 7511 8874 or Request Details
Property Description
Guide price £260,000-£270,000. A Spacious three bedroom family house offered with no onward chain! The accommodation comprises of the lounge, a generous size fitted kitchen, first floor shower room and separate wc plus the three bedrooms. Externally there is a garage located in the rear garden. Other features include double glazing and gas central heating. Chadwell St Mary itself has a number of schools, bus routes and shopping parades. A local road network provides a short drive to the A13 and A128. Contact Purplebricks, online or by phone 24/7 to arrange your viewing appointment! Please refer to the floor plan for approximate room measurements.
Entrance Porch
Double glazed entrance door and double glazed windows to porch. Tile effect floor covering, inner decorative double glazed door to hallway.
Entrance Hallway
Coving to ceiling, dado rail, built in cupboard housing domestic meters, radiator, stairs to first floor.
Lounge
Double glazed window to front, double glazed doors and double glazed windows to rear, coving to ceiling, fireplace with electric fire.
Kitchen
Double glazed window to rear, stable style door to rear, fitted base and eye level units with work surfaces, sink with mixer tap. Part tiled walls, tile effect floor covering, understairs cupboard, coving to ceiling, radiator and cover, washing machine, dishwasher, oven, ceramic hob.
First Floor Landing
Loft access. Built in cupboard housing Worcester boiler.
Bedroom One
Double glazed window to front, radiator, built in cupboard, fitted wardrobe with bridging unit.
Bedroom Two
Double glazed window to front, two fitted wardrobes.
Bedroom Three
Double glazed window to rear, radiator, coving to ceiling.
Shower Room
Obscure double glazed window to rear, pedestal wash hand basin, shower enclosure with direct feed shower system, tiled effect floor covering, tiled walls, radiator.
Upstairs W.C.
Obscure double glazed window to rear, close coupled wc, part tiled walls, tiled effect floor covering.
Rear Garden
Slab paved patio with partial covered area, tap, stone chippings area, shrub beds, gate at rear.
Garage
Approximatley 16'5 x 9 (internally)
Approached via rear access. (Applicants legal representative should verify rights of access prior to exchange of contracts).
Property Location
Marketed by Purplebricks, Head Office
Disclaimer Property descriptions and related information displayed on this page are marketing materials provided by Purplebricks, Head Office. estateagents365.uk does not warrant or accept any responsibility for the accuracy or completeness of the property descriptions or related information provided here and they do not constitute property particulars. Please contact Purplebricks, Head Office for full details and further information.


